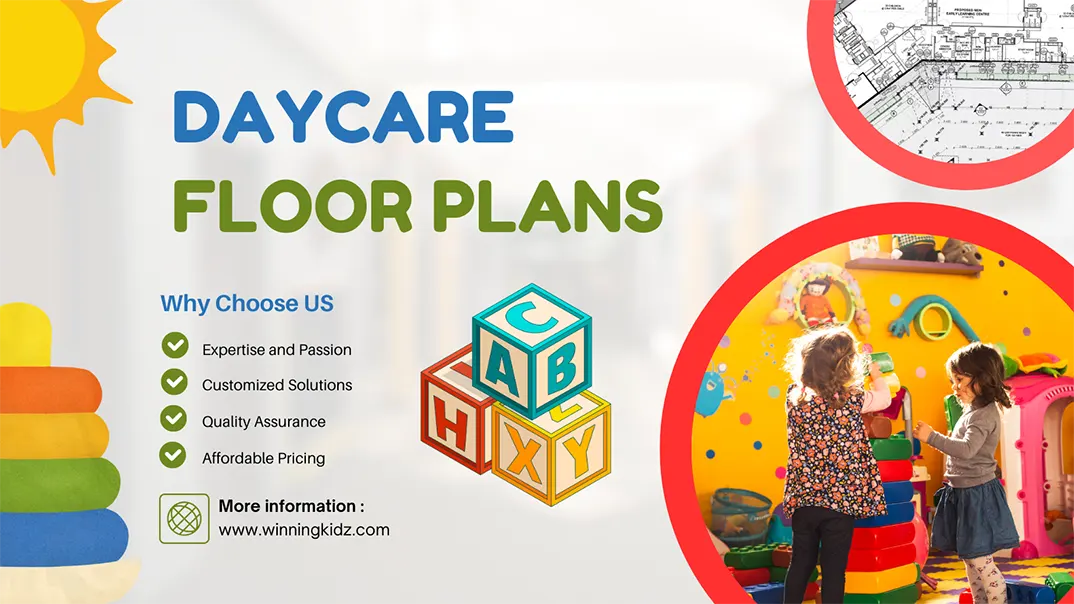Have you ever wondered how the layout of a daycare center can impact a child’s development? Can daycare floor plans affect how children interact, learn, and grow? What role does the space around them play in fostering creativity, safety, and educational success?
Creating an ideal daycare floor plan for early childhood education fosters a positive and enriching environment for young learners. The design of a daycare facility impacts not only the day-to-day operations but also the children’s developmental experiences. With the right layout, daycare centers can provide a space that promotes safety, creativity, and social interaction while ensuring that each child’s developmental needs are met.
When designing daycare floor plans, it is important to balance practicality with educational objectives. Whether for small, medium, or large centers, the layout should be flexible enough to meet the needs of all children while ensuring safety, accessibility, and optimal learning opportunities.
The Importance of Well-Designed Daycare Floor Plans
A well-designed daycare floor plan is essential for creating a safe and supportive environment for young children. The layout plays a key role in ensuring safety, as it helps prevent accidents and allows caregivers to supervise all areas easily. Clear sightlines, well-placed furniture, and organized activity zones make the space safer and more accessible for children and staff. When safety is prioritized in the design, children can confidently explore, play, and learn.
In addition to safety, daycare floor plans promote child development by providing separate areas for different activities. Active play zones and quiet spaces for rest or focused tasks are essential for balancing energy and concentration. A well-organized space encourages independent and group activities, helping children learn through exploration and social interaction. The flexibility of the layout can also accommodate various activities throughout the day.

Finally, an efficient floor plan supports caregivers in managing the space effectively. Easy supervision and organized materials reduce distractions and make it easier for staff to engage with the children. A clutter-free, well-structured space allows caregivers to focus on teaching and interacting with the children, creating a positive environment for everyone.
Daycare Floor Plan Design Goals
Clear goals are essential when designing daycare floor plans. These goals are the foundation for the entire design process and guide the decisions made during the layout phase.
Safety and Security: Safety is crucial when designing a daycare. The space must allow for easy supervision, and all areas should be childproofed to minimize accidents. Safety measures such as secure storage, clear pathways, and child-friendly furniture should be prioritized.
Child-Centered Design: The layout should be designed with the children’s needs at the forefront. Areas should be flexible to accommodate play, learning, and quiet time. It is essential to create stimulating spaces and encourage exploration and creativity.
Flow and Accessibility: The layout should allow for smooth transitions between areas. Children and staff should be able to move easily between classrooms, activity spaces, restrooms, and outdoor areas. Accessibility is critical to ensure that children of all abilities can fully participate in the environment.
Optimal Use of Space: A well-designed daycare floor plan maximizes available space. It effectively utilizes every corner while keeping the areas open and easy to navigate. Creative storage solutions, such as built-in shelving or under-cabinet spaces, can help manage toys, educational materials, and equipment.
Inclusive Design: A good daycare floor plan should be adaptable for children with diverse needs, including physical, sensory, or developmental challenges. Accessibility features like ramps, wide doorways, and specialized furniture can support an inclusive environment.
Key Considerations for Daycare Floor Plans
Designing daycare floor plans involves more than just arranging furniture and dividing the space. It requires a strategic approach that considers the needs of the children, staff, and the operational flow of the daycare center. Here are some key considerations you should take into account when creating or modifying your daycare floor plan:

1. Safety and Security
Safety is the top priority when designing any daycare space. Daycare floor plans must account for the movement of children and staff, emphasizing preventing accidents. Key elements to consider include:
- Childproofing: Ensure that all areas are safe for young children. This includes rounded corners on furniture, secured electrical outlets, and non-slip flooring.
- Clear sightlines: Ensure staff can easily supervise children from various points in the daycare. Open spaces, glass partitions, and strategically placed mirrors can enhance visibility.
- Exit Routes: Clearly marked and easily accessible exits are critical in emergencies. The layout should allow quick access to these exits and be free of obstructions.
- Secured Spaces: Areas like storage closets, restrooms, and entryways should be designed with child safety in mind. Lockable cabinets and secure gates can help ensure that dangerous items or substances are out of reach.
2. Total Number of Children, Staff, and Regular Visitors
When planning your daycare floor plans, it’s crucial to consider the total number of children, staff, and regular visitors to ensure the space meets everyone’s needs.
- Children: The layout should comfortably accommodate the number of children in each classroom while allowing space for movement, activities, and play. Avoid overcrowding to ensure safety and an effective learning environment.
- Staff: The number of staff, including caregivers and teachers, determines the need for space such as staff rooms, restrooms, and offices. Adequate space helps staff perform their duties effectively and comfortably.
- Visitors: Daycares often have regular visitors, such as parents or delivery people. The floor plan should include a designated entrance and reception area to ensure smooth visitor flow without disrupting children’s activities.
3. Traffic Flow and Supervision
The flow of the daycare should be intuitive and easy to navigate for both children and staff. When designing your layout, keep the following in mind:
- Efficient Movement: Ensure children can easily transition between areas without getting congested or cramped. The layout should have wide corridors and clear signage to guide children and staff through different spaces.
- Staff Supervision: Staff should have clear lines of sight to monitor children at all times. A design that keeps key spaces open and visible from multiple points can help prevent incidents or accidents.
- Separation of Activities: While flow is important, it’s also essential to maintain some separation between different activities. Active areas like play zones should be separated from quieter areas, such as nap zones or reading corners, to avoid distractions and promote focus.
4. Flexible and Functional Spaces
Flexibility is key to creating a daycare space that can adapt to different activities, age groups, and needs. Here’s how to approach flexibility in your daycare floor plans:
- Multi-Use Rooms: Create rooms that can serve multiple purposes, such as activity rooms for art projects, group activities, or indoor play. Moveable furniture and partitions can be utilized to reconfigure spaces throughout the day.
- Open and Adaptable Layouts: Open-plan spaces allow for a flexible flow and make it easier to reconfigure the space when necessary. For example, an open play area could be transformed into a learning or quiet zone depending on the children’s needs.
- Furniture Choices: Invest in adjustable furniture pieces such as tables, chairs, and storage units that can be reconfigured or adapted as children grow or as the activities change.
5. Age-Appropriate Zones
Children at different developmental stages have different needs. Well-designed daycare floor plans should include separate spaces for various age groups to ensure the environment is tailored to their needs.
- Infant Areas: Infant areas should be calm, cozy, and separate from the bustle of older children. Soft flooring, quiet lighting, plenty of room for cribs, and comfortable caregiver seating are essential.
- Toddler Spaces: Toddlers are active and curious, so they need an area with enough space to explore. A toddler space should include soft play equipment, age-appropriate educational toys, and safety features like low shelves to prevent climbing.
- Preschool Zones: Preschoolers benefit from both structured learning and creative play. Classrooms should have activity centers for group work, independent play, and sensory exploration.
- Outdoor Play Zones: For all age groups, outdoor areas are essential for physical development. Design outdoor spaces that cater to the specific needs of each age group, such as safe climbing equipment for older children and soft play areas for younger ones.
6. Natural Lighting and Ventilation
Natural light and proper ventilation are essential for maintaining a healthy and comfortable environment. A well-lit space with good airflow positively affects children’s mood and focus, creating a sense of well-being.
- Maximize Natural Light: Design your daycare so natural light floods the spaces. Use large windows, skylights, or glass doors to ensure every room receives plenty of daylight, enhancing children’s mood and creativity.
- Air Quality and Ventilation: Proper ventilation is necessary to maintain healthy air quality in the daycare. Ensure there are open windows, ceiling fans, or an air circulation system to help keep the air fresh and prevent stuffiness.
- Outdoor Connection: Whenever possible, connect indoor spaces to the outdoors. Whether through large windows or glass doors that lead to outdoor play areas, keeping children connected to nature can help reduce stress and promote healthy development.
Small daycare floor plans (1-20 children)
When designing a floor plan for a small daycare serving 1-20 children, it’s essential to make the most of the limited space while ensuring a safe, comfortable, and engaging environment. Here are some tips for designing small daycare spaces:
Tips for Small Daycare Floor Plans
- Open Layout: Use an open layout to maximize available space and create a flexible environment. Divide spaces using furniture or low partitions, allowing room for movement while maintaining separate areas for different activities.
- Compact Furniture: Invest in space-saving, functional, and child-friendly furniture. Modular tables and stackable chairs can help keep the space organized and adaptable for various activities.
- Activity Zones: Even with limited space, create distinct zones for play, learning, and quiet time. Use rugs, furniture arrangements, or visual cues like color schemes to define each area.
- Storage Solutions: Make sure storage is easily accessible and well-organized. Cubbies, wall-mounted shelves, or multi-purpose furniture can help keep the space tidy while offering ample storage for toys and educational materials.
Examples of Small Daycare Floor Plans:
- Play Area: A small, open space with soft mats and age-appropriate toys.
- Learning Zone: A quiet corner with bookshelves and a reading nook.
- Rest Area: Comfortable, quiet space for napping with small cots or mats.
- Storage: Wall-mounted shelves or cabinets for toys and supplies.
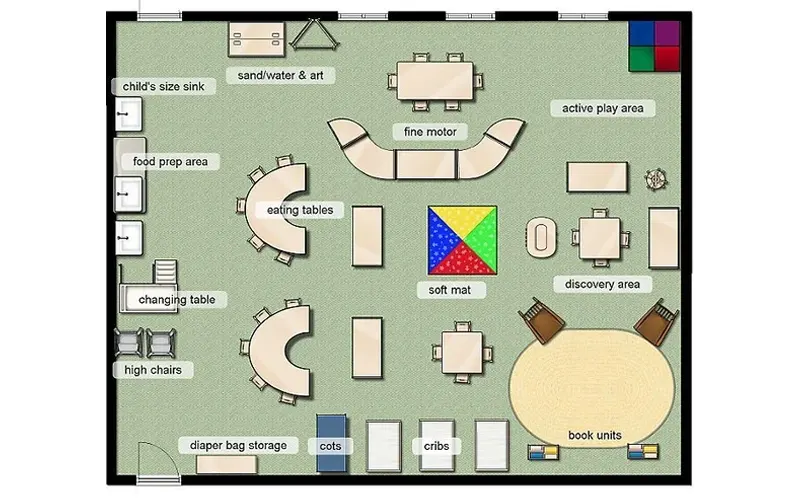
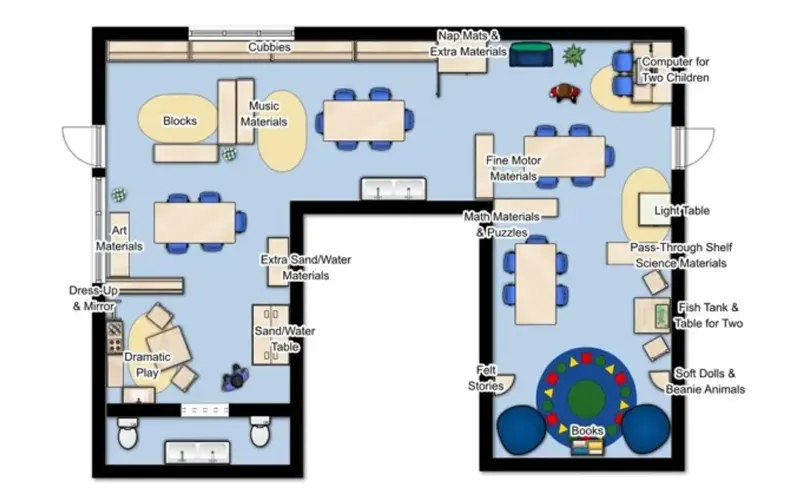
Medium daycare floor plans (20-50 children)
Medium-sized daycare centers have a bit more space to work with, allowing for designated areas for different age groups and activities. Here are some tips for creating an efficient floor plan for a medium daycare:
Tips for Medium Daycare Floor Plans:
- Separate Age Groups: Create specific rooms or areas for different age groups to ensure each group has the appropriate space and resources. Consider separating infants, toddlers, and preschoolers to cater to their unique needs.
- Flexible Spaces: Design flexible rooms that are easily adapted for different activities, such as play, learning, or arts and crafts. Moveable partitions and furniture are essential for creating multi-purpose spaces.
- Supervision and Safety: Ensure that staff can supervise children across all areas. Maintain clear sightlines and avoid too many enclosed spaces that might hinder visibility.
- Outdoor Access: Include easy access to outdoor play areas so children can benefit from physical activity, nature exploration, and fresh air.
Examples of Medium Daycare Floor Plans:
- Infant Room: Quiet space with cribs, comfortable caregiver seating, and sensory activities.
- Toddler Room: Open play area with soft toys, climbing structures, and child-sized furniture.
- Preschool Room: A more structured area with tables for group activities, learning materials, and art stations.
- Outdoor Area: A safe, enclosed outdoor space for physical play with swings, slides, and nature elements.
- Staff Area: A dedicated space for staff breaks and meetings, with storage for materials and supplies.
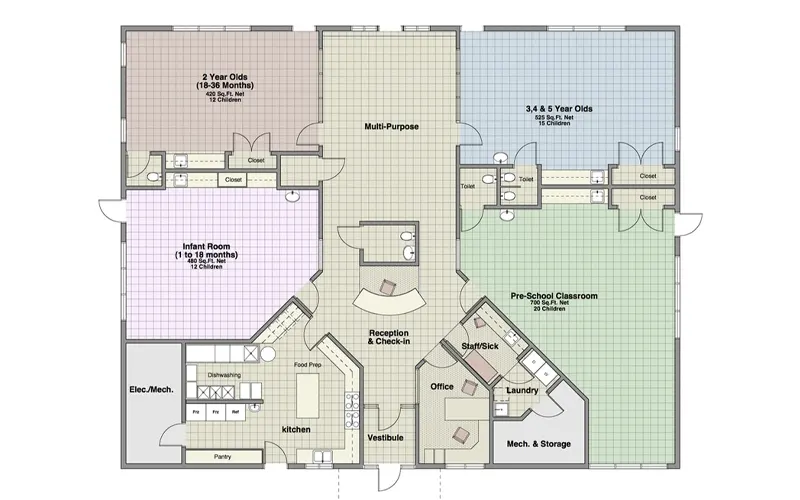
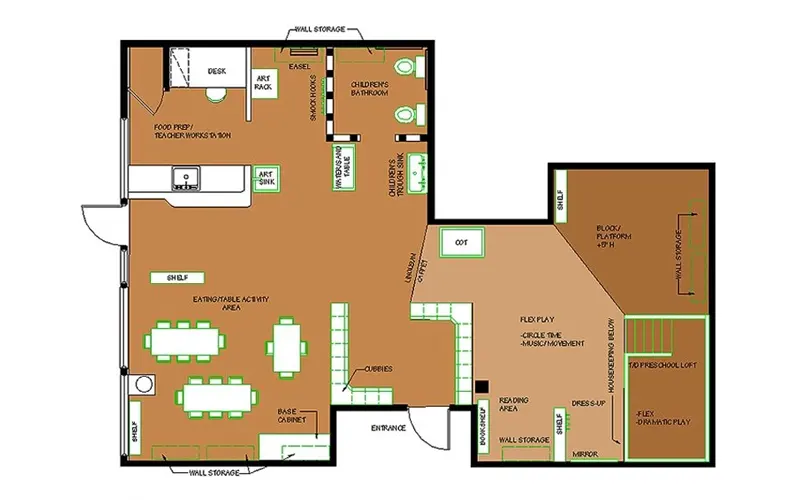
Large daycare floor plans (more than 50 children)
For larger daycare centers serving more than 50 children, daycare floor plans must be well-organized and efficient to accommodate the increased number of children, staff, and activities. Here are some tips for designing a large daycare floor plan:
Tips for Large Daycare Floor Plans:
- Defined Zones: Divide the space into well-defined zones for different age groups, activities, and staff areas. Consider creating separate sections for infants, toddlers, preschoolers, and school-age children to ensure each group has a tailored environment.
- Multiple Play Areas: Include various play areas, both indoor and outdoor, to allow children to move around and engage in different activities. These spaces should be safe, spacious, and diverse to foster physical and social development.
- Efficient Staff Spaces: Designate staff rooms, restrooms, and meeting areas separate from children’s spaces. Ensure that staff can move around easily and maintain supervision over the children.
- Security and Flow: Ensure the space’s flow allows staff to monitor children easily. Secure entry points and a designated reception area are essential for safety and convenience.
Examples of Large Daycare Floor Plans:
- Infant and Toddler Rooms: There are separate rooms for younger children with cribs, changing tables, and soft play areas.
- Preschool and School-Age Rooms: Classrooms for group learning, creative play, and structured activities.
- Multiple Play Zones: There are several indoor play areas with age-appropriate equipment, such as climbing walls, slides, and sensory stations.
- Outdoor Area: An ample, well-equipped outdoor space for physical activity and exploration, with shaded areas and diverse play equipment.
- Staff and Administrative Areas: Staff lounges, storage areas, and administration offices away from children’s spaces.
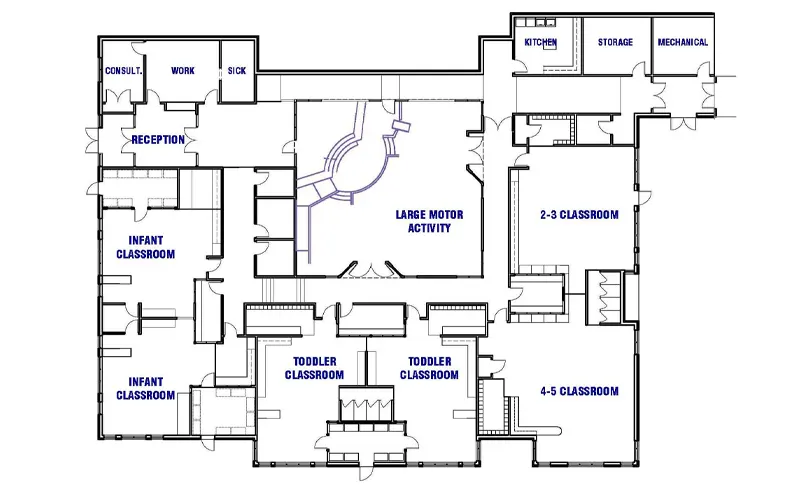

Creative Layout Solutions for Daycare Floor Plans
Creativity can play a significant role in shaping an enriching environment for children when designing daycare floor plans. Creative layout solutions ensure functionality and enhance the learning experience by aligning with specific educational philosophies. Below are three creative layout approaches for daycare floor plans that focus on child development and foster a positive atmosphere:
Montessori Classroom Layout
The Montessori method focuses on independent learning, self-direction, and hands-on experiences. The Montessori classroom layout reflects these principles by providing a structured yet flexible environment that encourages exploration and discovery. Here’s how you can apply this approach in your daycare:
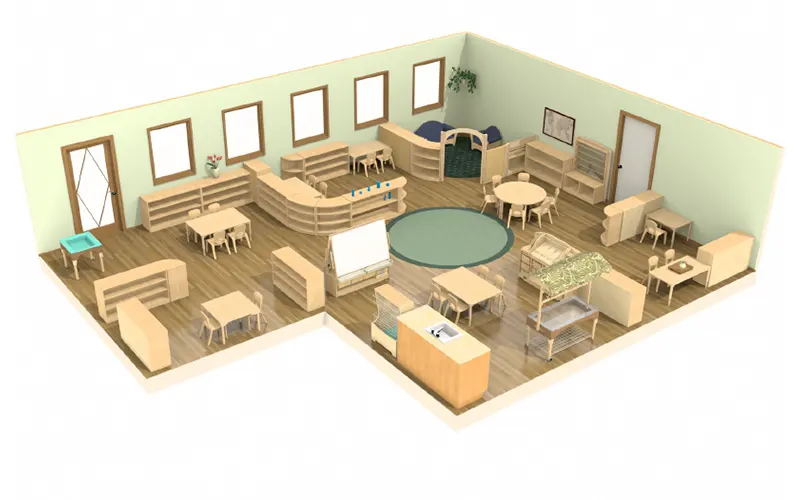
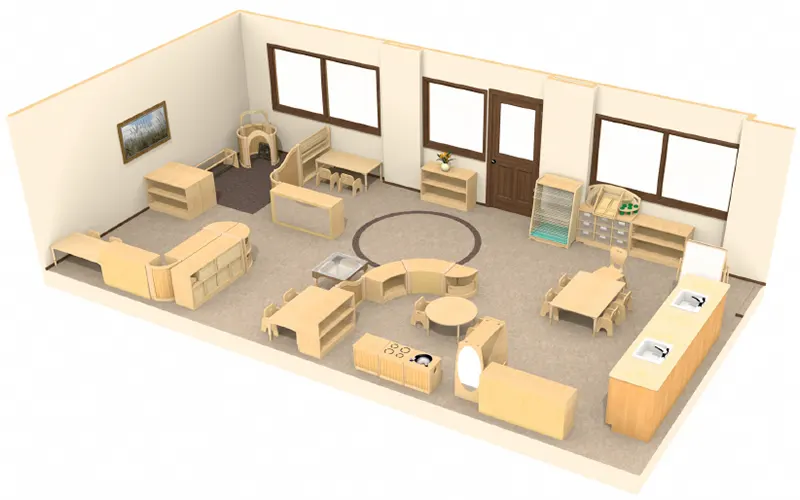
- Open, Flexible Spaces: The Montessori classroom features open spaces that allow children to choose their activities. Classrooms are often organized into areas for specific types of learning, such as language, math, and sensory activities. Children can move freely between these areas, choosing activities based on their interests and developmental stage.
- Child-Sized Furniture: Montessori classrooms are filled with furniture sized for children. Small tables, chairs, and storage units are accessible to children, empowering them to be independent and manage their own space.
- Learning Materials on Low Shelves: Materials are placed on low shelves that are easily accessible to children, allowing them to select, use, and return items independently. These materials are typically simple, natural, and designed for open-ended learning.
- Calm, Organized Atmosphere: The space is organized to be calm and visually appealing, with neutral colors, natural materials, and minimal distractions. This helps children stay focused and engaged in their activities.
Reggio Inspired Classrooms Layout
The Reggio Emilia approach strongly emphasizes creativity, collaboration, and the role of the environment as the “third teacher.” In Reggio-inspired classrooms, the layout promotes exploration, communication, and the expression of ideas. Here’s how to apply this philosophy to your daycare:
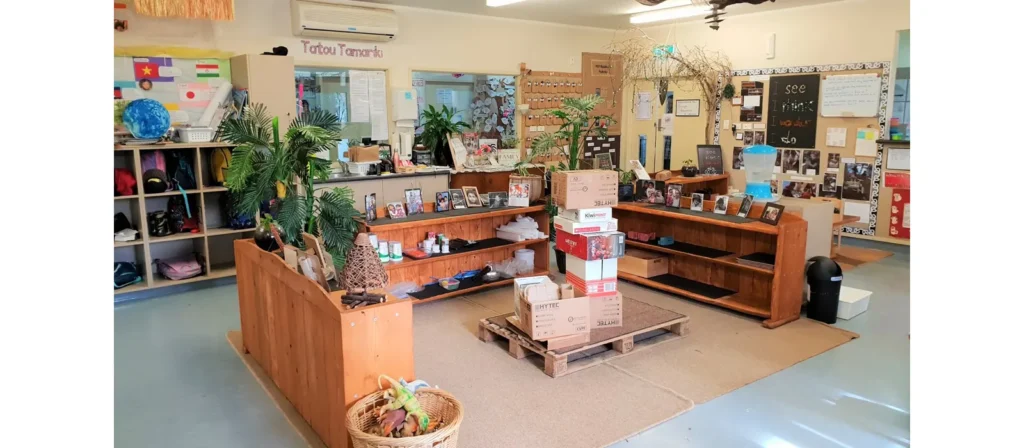
- Collaborative Spaces: Reggio-inspired classrooms are organized to encourage collaboration and interaction. Spaces are designed with small group work in mind, where children can engage in projects together. Group tables, open floor space, and areas for shared experiences foster teamwork and social skills.
- Project-Based Learning Areas: Classrooms are often divided into areas that support project-based learning, where children can explore themes through hands-on activities. These areas can include art studios, sensory play zones, and materials for building or creating.
- Natural Light and Transparent Materials: Reggio-inspired classrooms often feature large windows that flood the space with natural light. Transparent materials like glass and clear plastic create an open, inviting atmosphere, promoting curiosity and a connection with nature.
- Display of Children’s Work: Children’s artwork is prominently displayed around the room, celebrating their creativity and giving them a sense of pride and ownership over their space. This also encourages reflection and discussion about their work.
Traditional Preschool Classroom Layout
The traditional preschool classroom layout focuses on a structured environment that supports a balanced learning approach, combining teacher-directed instruction and opportunities for free play. This layout typically includes specific areas designated for various activities such as learning, play, and rest. Here’s how to incorporate the traditional preschool classroom layout into your daycare:
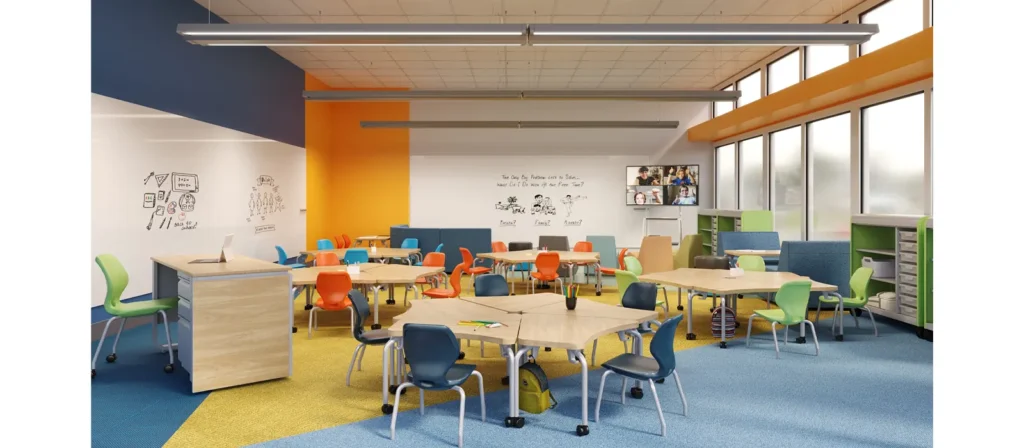
- Designated Learning Centers: In a traditional preschool layout, the classroom is often divided into distinct learning centers, such as a reading corner, math station, art table, and science area. These centers provide children with focused opportunities to develop specific skills.
- Structured Group Time: There is usually a central area for group activities, such as circle time, where children gather for teacher-led lessons or discussions. This space helps foster socialization and sets the tone for structured learning sessions.
- Play Areas and Quiet Zones: In addition to structured learning centers, traditional preschool classrooms include play areas where children can engage in creative play with toys, building blocks, and role-playing items. Quiet zones are also critical, where children can retreat for downtime or independent reading.
- Routine and Consistency: The layout supports a routine with consistent areas for meals, nap time, and outdoor play. This helps children feel secure and comfortable in their environment.
How to Adapt Daycare Floor Plans for Special Needs
Creating an inclusive daycare environment ensures that all children can participate fully and comfortably, regardless of their physical, cognitive, or sensory abilities. Adapting your daycare floor plans to accommodate special needs requires thoughtful design and attention to accessibility.
- Wheelchair Accessibility: Ensure that doorways, hallways, and pathways are wide enough for wheelchairs and strollers. Ramps should replace steps where necessary, and furniture should be arranged to allow easy movement.
- Adaptive Furniture: Include child-sized adjustable tables and chairs to accommodate children with different physical needs. Soft seating and ergonomic designs can help provide comfort.
- Sensory-Friendly Spaces: Some children may be sensitive to noise, bright lights, or crowded spaces. Design a quiet sensory room with soft lighting, calming colors, and sensory toys to help children self-regulate.
- Visual and Auditory Aids: Visual schedules, pictograms, and communication boards can assist children with speech or cognitive difficulties. Sound-absorbing materials can help reduce noise levels for children with auditory sensitivities.
- Restrooms and Hygiene Stations: Bathrooms should be wheelchair accessible, with grab bars, lower sinks, and touchless fixtures for ease of use.
Daycare Floor Plans for Different Age Groups
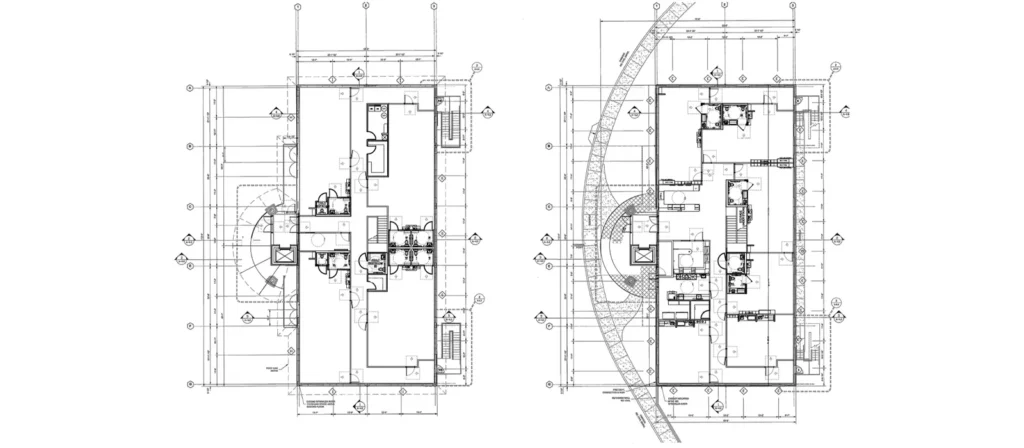
Children’s needs change as they grow, and your preschool floor plans should reflect these developmental differences. Here’s how to structure spaces based on different age groups:
Infants:
- Quiet and cozy spaces for naps, with cribs placed away from high-traffic areas.
- Soft flooring to support crawling and early walking.
- Comfortable seating for caregivers, as infants require close supervision.
Toddlers:
- Open play areas with soft toys and climbing structures to encourage movement.
- Child-sized furniture for early independence in eating and group activities.
- Easily accessible storage for toys and learning materials.
Preschoolers:
- Designated learning centers (art, reading, science, dramatic play) to encourage structured learning and creativity.
- Group seating for cooperative activities and social interaction.
- Outdoor play areas with equipment for developing motor skills and coordination.
School-age children:
- Study areas with desks and quiet zones for focused learning.
- Interactive areas for hands-on learning, such as STEM or art stations.
- Lounge-style seating for socializing and relaxation.
Designing daycare spaces with specific age groups in mind ensures that children receive the right level of engagement and support for their development.
Online Tools for Creating Daycare Floor Plans
Designing an effective preschool floor plan doesn’t have to be complicated. Several online tools can help visualize layouts and optimize space. Here are some of the best tools available:
| Tool | Ease of Use | Cost | Best For |
|---|---|---|---|
| RoomSketcher | Beginner-friendly | Free (limited features) or Paid (Premium plan) | Simple and professional floor plans |
| SketchUp | Intermediate to advanced | Free (basic version) or Paid (Pro version) | Complex 3D models, high-detail layouts |
| Floorplanner | Beginner-friendly | Free (limited features) or Paid | Quick and simple floor plan creation |
| SmartDraw | Intermediate | Paid (with free trial) | Professional, precise, and detailed layouts |
- RoomSketcher: A user-friendly tool that allows you to create 2D and 3D daycare layouts with custom furniture placement.
- SketchUp: A professional design tool that provides detailed 3D modeling for a more realistic visualization of daycare spaces.
- Floorplanner: A simple drag-and-drop tool that helps create daycare layouts with an easy-to-use interface.
- SmartDraw: An excellent option for generating daycare floor plans, offering a variety of templates and customization features.
These tools allow daycare owners to experiment with different layouts before finalizing their design, ensuring efficiency, safety, and functionality.
Why Choose Us for Your Daycare
At Winningkidz, we provide high-quality daycare furniture and custom floor plan solutions that prioritize safety, functionality, and child development. Our expertise in designing daycare spaces ensures:
- Ergonomic and child-friendly furniture that promotes learning and comfort.
- Custom daycare layouts that optimize space and create an engaging environment.
- High-quality, affordable solutions tailored for small, medium, and large daycare centers.
Let us help you design the perfect daycare floor plan and select the best furniture. Contact us today for a free consultation!

