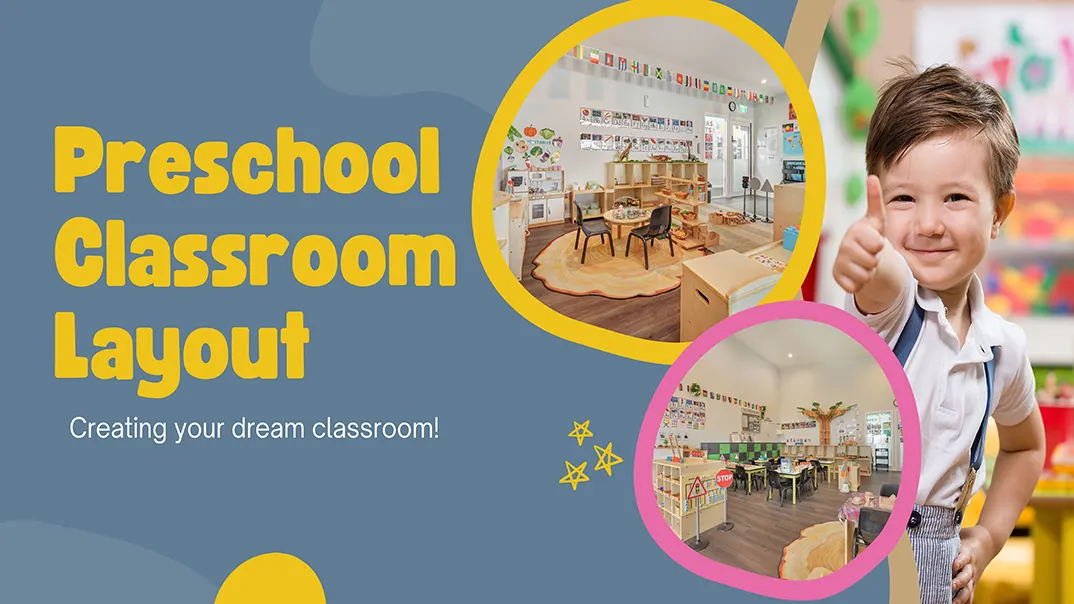Have you ever wondered why some preschool classrooms feel more inviting and functional than others? Do you know how to create an effective preschool classroom layout? Or how a thoughtfully designed space can foster independence, creativity, and social development in young learners?
The truth is that preschool classroom layout plays a crucial role in shaping a child’s educational experience. From the furniture placement to the flow of activity zones, every decision affects how children interact with their environment, peers, and teachers. A well-organized, child-centered space can enhance engagement, support diverse learning styles, and provide opportunities for meaningful exploration.
In this article, we’ll find key strategies for creating a preschool classroom layout that fosters learning and development. From effective use of space to considering children’s needs, we’ll cover all the essential elements to make your classroom functional and inviting.
The Connection Between Preschool Classroom Layout and Child Development
Preschool classroom layout is critical in supporting and enhancing a child’s development. The environment in which children learn, play, and interact directly impacts their cognitive, social, emotional, and physical growth. A well-organized and thoughtfully designed kindergarten classroom setup can foster key developmental milestones, from language acquisition to social skills and problem-solving abilities.
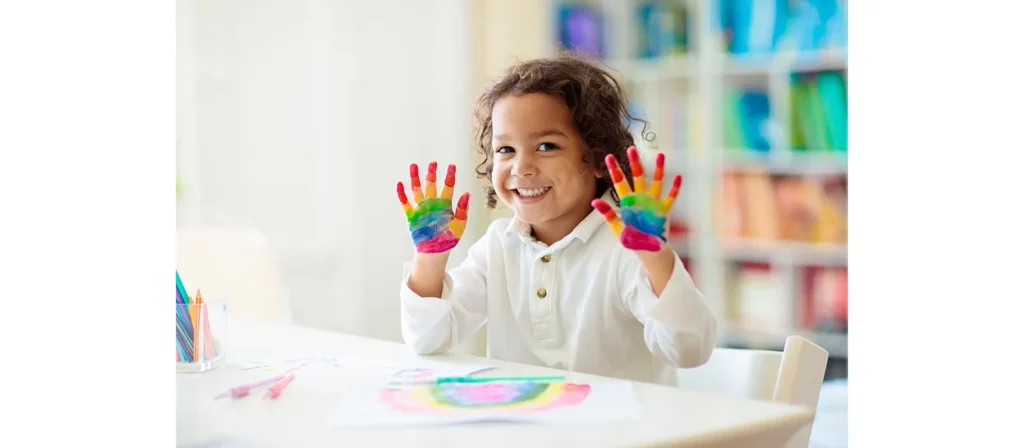
Sviluppo cognitivo
A kindergarten classroom layout that promotes easy access to learning materials and tools supports cognitive development by encouraging exploration and problem-solving. For example, creating designated learning centers for art, reading, and sensory play allows children to discover independently. This autonomy boosts cognitive skills and promotes curiosity and the ability to make decisions. Children with easy access to materials and the freedom to choose their activities are more likely to engage deeply with content, leading to improved memory retention and critical thinking abilities.
Sviluppo socio-emotivo
A thoughtfully designed daycare classroom layout fosters social interaction and emotional growth. Areas for group activities, such as circle time or collaborative play, allow children to practice social skills like sharing, communication, and conflict resolution. Furniture arrangements, such as small group seating or circular tables, encourage children to work together, fostering teamwork and cooperation. Furthermore, quiet, cozy spaces allow children to retreat and self-regulate when needed, contributing to emotional resilience. The daycare classroom layout helps create a balanced environment where children can socialize and find moments of solitude, supporting their emotional well-being.
Physical Development
The physical layout of a classroom also influences children’s physical development. Adequate space for movement, such as areas for active play or dance, helps improve motor skills and coordination. Low furniture and open shelving encourage physical independence for younger children by allowing them to easily reach and handle materials. Ensuring that the space allows for active and sedentary activities supports a healthy balance between movement and rest, which is essential for developing fine and gross motor skills.
Sviluppo sensoriale
A daycare classroom setup incorporating sensory-rich environments—such as tactile play areas, visual displays, and auditory stimuli—can significantly enhance sensory development. Interactive elements, like textured walls, sensory bins, or musical toys, provide opportunities for children to engage their senses, which is crucial for brain development at this stage. The arrangement of materials and the use of color and light can also impact a child’s sensory processing, helping to regulate attention and behavior. A well-designed sensory environment captures children’s interest and supports sensory integration, a key aspect of early development.
Fostering Independence
An organized kindergarten classroom layout supports the development of independence by enabling children to take responsibility for their learning and actions. With clearly defined spaces for various activities and easily accessible materials, children learn to manage their tasks, make choices, and solve problems independently. When they can easily access the tools they need and return them when finished, children gain a sense of ownership and control over their environment. This autonomy helps build confidence and self-esteem, both essential for overall development.
Key Considerations for Effective Preschool Classroom Layout
Designing a preschool classroom layout requires a thoughtful approach to creating a space that promotes learning, safety, and engagement for young children. Below are some key factors to consider when planning an effective daycare classroom layout:
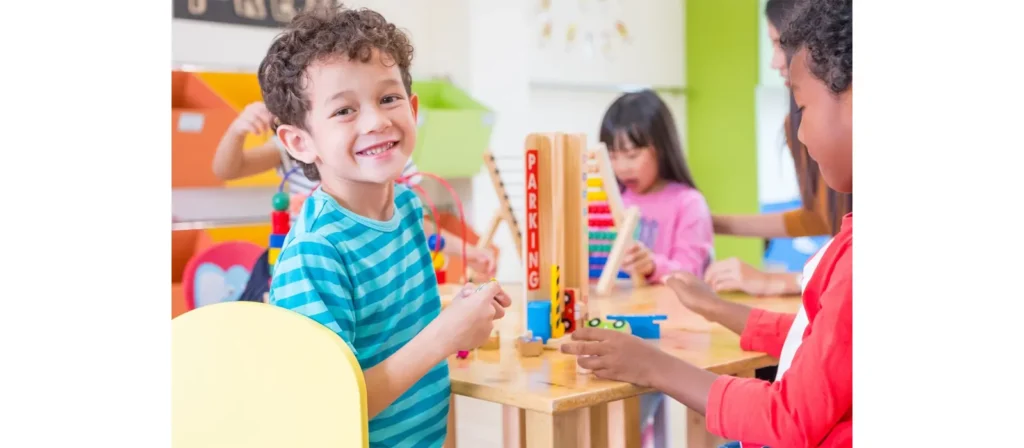
1. La sicurezza prima di tutto
- Clear Pathways: Ensure there are clear, unobstructed pathways to prevent accidents. Walkways should be wide enough to accommodate children moving around freely.
- Soft Edges: Use furniture with rounded corners to avoid sharp edges that could cause injury.
- Accessibility: Keep emergency exits easily accessible and clearly marked. Ensure furniture and materials are secure to prevent tipping or accidents.
2. Classroom Size and Available Space
- Maximizing Space Efficiency: The daycare classroom layout should use available space optimally without overcrowding. Each activity zone should be spacious enough for children to interact freely and engage with materials without feeling cramped.
- Zones for Movement and Focus: Balance the use of space between areas for active play (such as building or dancing) and quieter zones for focused tasks (such as reading or drawing).
- Room for Growth: Consider future changes in the classroom, such as new furniture or additional activities, and ensure the space is flexible enough to accommodate these changes without disrupting the learning flow.
3. Resources and Materials
- Organized Storage: All learning materials should be easily accessible to children. Low, open shelves with clear labels help kids develop independence by allowing them to choose and return materials without adult assistance.
- Age-Appropriate Resources: Ensure that toys, books, and learning tools are suitable for the developmental stage of the children. Choose materials that encourage exploration, creativity, and problem-solving.
- Variety of Learning Tools: Include a variety of learning resources such as puzzles, books, blocks, and art supplies, ensuring that all areas of the classroom are well-equipped for different types of play and learning activities.
4. Tailoring to Teaching Style and Curriculum Needs
- Flexibility for Different Teaching Methods: The daycare classroom setup should accommodate a range of teaching approaches, from guided group lessons to independent exploration. Furniture and layout should be adaptable to suit both structured and unstructured teaching styles.
- Curriculum Integration: The preschool classroom setup should support the specific curriculum goals. If the focus is on hands-on learning, ensure ample space for active play and interaction. For more academic-based teaching, create quiet zones for reading and focused tasks.
5. Furniture Arrangement
- Flexible Furniture: Use lightweight, movable furniture to adapt the layout based on the activity. Low tables and chairs are ideal for preschool-aged children, making engaging in group activities or independent work easier.
- Ergonomics: Ensure that furniture is the right size for young children to comfortably use. Tables should be low enough to sit without straining, and chairs should support good posture.
- Multi-Functionality: Opt for furniture that serves multiple purposes, such as tables with storage or cubbies that can hold materials or toys.
6. Natural Light and Ventilation
- Lighting: Maximize natural light by placing seating areas near windows. Natural light not only boosts mood but also helps children focus. If natural light is limited, use soft, non-glaring artificial lighting to create a warm, inviting atmosphere.
- Ventilation: Ensure the classroom has proper ventilation to maintain air quality. Stale air can affect concentration and make the classroom uncomfortable for children.
7. Teacher Visibility and Supervision
- Teacher’s View: Ensure the preschool classroom setup allows the teacher to have a clear line of sight to all areas of the room. This is essential for maintaining order and guiding activities effectively.
- Centralized Space: A central teaching area is ideal for instruction and group activities. It should be easily accessible from all areas of the classroom.
8. Adapting for Different Learning Styles
- Variety of Activities: Ensure the kindergarten classroom layout supports activities, such as hands-on learning, quiet reading, group collaboration, and sensory exploration. Offer varied spaces to cater to diverse learning styles.
- Flexibility: The layout should be adaptable to different age groups or developmental stages. As children grow, their needs and interests may change, and the classroom should be able to accommodate those shifts.
Defining Activity Areas for Structured Learning in the Classroom
Creating structured activity areas within a classroom is essential for guiding children’s development in various domains. Each area serves a specific purpose, allowing children to explore and engage with different types of learning experiences in an organized and purposeful way. Here’s how to define each activity area for structured learning:
Reading and Literacy Area
IL reading area promotes literacy and language skills by providing a quiet, comfortable space filled with age-appropriate books and reading materials. Soft seating and organized bookshelves encourage children to explore stories, practice reading, and develop language skills through storytelling and independent reading.

Sensory and Exploration Area
The sensory area encourages tactile, auditory, and visual exploration, helping children develop their senses through activities like playing with sand, water, or textured materials. This area supports cognitive growth by allowing children to discover the world around them through hands-on interaction with various sensory-rich materials.
Creative Arts and Crafts Area
This area fosters creativity and fine motor skills through hands-on art projects. Children can freely express themselves with various materials like crayons, paint, and paper while building essential skills in coordination and problem-solving. A dedicated art space also supports imaginative thinking and emotional expression.
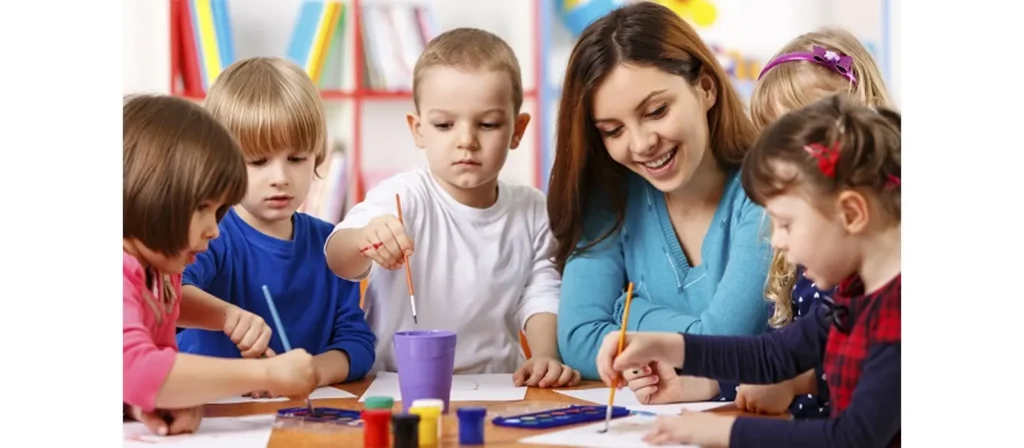
Math and Manipulative Area
The math area is designed to introduce foundational numeracy skills through manipulatives like blocks, counting objects, and puzzles. These hands-on tools help children grasp basic mathematical concepts such as counting, sorting, and pattern recognition in an interactive, playful environment that fosters problem-solving and logical thinking.
Block Play and Construction Area
The block play area promotes spatial awareness and collaborative play. Children engage in building activities with blocks, Legos, and other construction toys, developing fine and gross motor skills while working on problem-solving and teamwork. This area encourages creative expression and exploration of physical concepts like balance, symmetry, and structure.

Dramatic Play and Role-Playing Area
This area allows children to engage in imaginative play by taking on roles and acting out real-world scenarios, such as being a doctor, chef, or teacher. Dramatic play encourages social-emotional development, communication skills, and empathy as children interact with peers and use props to create stories, fostering creativity and collaborative skills.
Science and Discovery Area
The science area supports curiosity and critical thinking by providing materials for hands-on experiments, nature observations, and explorations of scientific concepts. Children engage with tools like magnifying glasses or simple weather stations, promoting inquiry-based learning and a deeper understanding of the world around them.
What Materials Should Be Included in a Preschool Classroom?
When designing a preschool classroom layout, selecting furniture and materials is crucial to fostering a productive and nurturing environment for young learners. The space should be functional, comfortable, and designed to support various learning activities.
Mobili per bambini
Furniture in a preschool classroom should be specifically designed for young children, focusing on comfort, accessibility, and safety.
- Tables and Chairs: Preschool tables and chairs should be low to the ground, ergonomically designed, and sturdy enough for everyday use. Chairs should allow children to sit with their feet flat on the ground, promoting good posture. Tables should be lightweight and adjustable to accommodate different activities, from eating to crafts or group lessons.
- Seating Options: Besides tables and chairs, consider providing floor cushions, small bean bags, or soft seating for quiet reading or group activities. These provide variety and comfort.
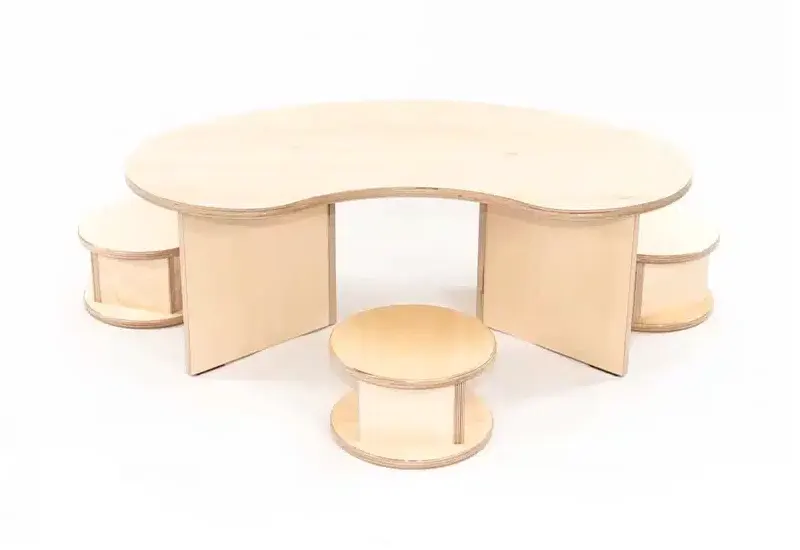


Storage Solutions
Effective storage is vital in maintaining an organized and tidy preschool classroom layout. Children must be able to independently access and return materials, fostering autonomy.
- Scaffali: Low, open shelving units store toys, books, and learning materials. They allow children to reach and retrieve items easily while teaching them responsibility by putting things away after use.
- Baskets and Bins: Use clearly labeled bins or baskets for organizing supplies like art materials, blocks, or toys. Colorful and transparent containers help children identify contents quickly and encourage them to tidy up.

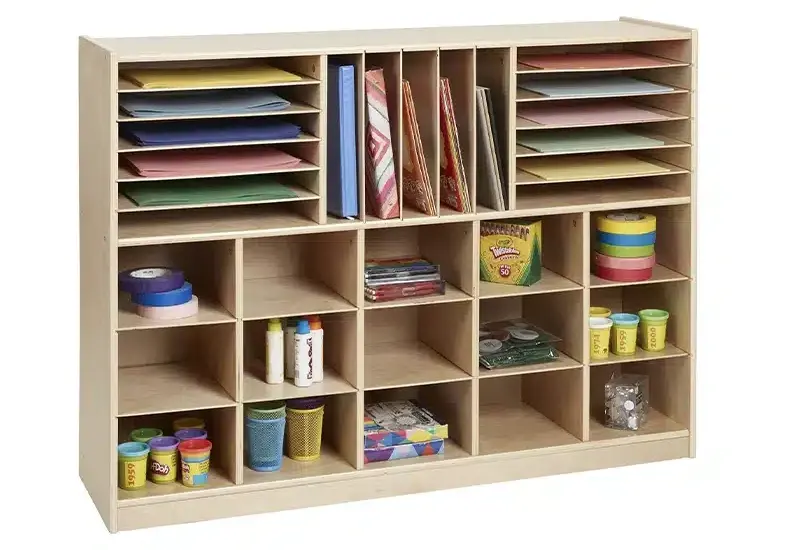
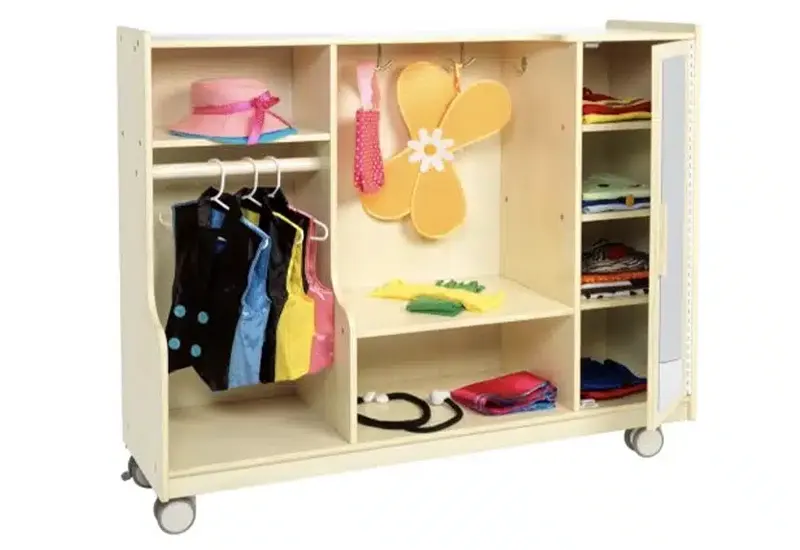
Learning Stations
A preschool classroom layout should be divided into various activity zones to support diverse learning styles and developmental needs.
- Art Station: An area with tables and supplies for drawing, painting, and crafting allows children to explore their creativity. Include materials like crayons, markers, glue, scissors, and large sheets of paper.
- Building Blocks and Sensory Play: Provide open space for building blocks, puzzles, and sensory tables (e.g., sand, water, or textured materials). These activities stimulate fine motor skills, problem-solving, and imaginative play.
- Quiet Reading Nook: A cozy area with soft seating and bookshelves stocked with age-appropriate books creates a calming space for independent or group reading activities.



Educational Materials and Supplies
The materials you include in the classroom should align with preschool-aged children’s developmental goals and interests.
- Books: A well-rounded selection of picture, board, and interactive books supports early literacy development. Make sure books are easily accessible in a cozy, dedicated reading area.
- Toys and Learning Tools: Include puzzles, manipulatives, and other learning tools that foster cognitive, motor, and social skills. Educational toys such as sorting games, building blocks, and shape sorters help children learn through play.

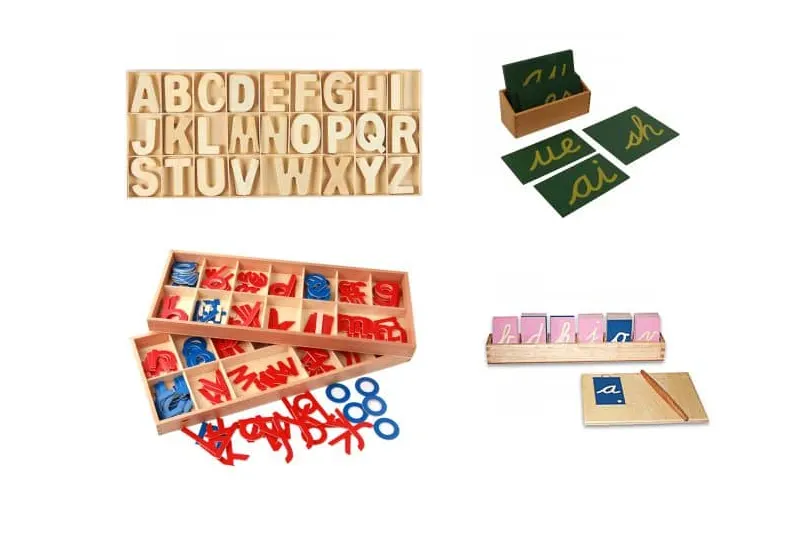
Interactive and Visual Displays
Visual aids and interactive displays can make learning engaging and provide visual stimulation for preschoolers.
- Bacheche: Display charts, the alphabet, number lines, or seasonal themes on bulletin boards. These can be changed frequently to align with current lessons or themes, keeping the classroom dynamic fresh.
- Learning Walls: A learning wall with interactive elements, such as a weather chart, calendar, or color recognition wall, can encourage children to participate and develop foundational knowledge.
Teacher’s Space
While the focus is on the children, a preschool classroom layout should also include an area for the teacher to organize lessons, manage activities, and interact with the class.
- Teacher’s Desk: A desk or workstation where teachers can plan lessons, store documents, and manage resources is necessary. Ideally, the desk should be positioned to allow easy supervision of the entire classroom.
- Teacher’s Materials: Equip the teacher’s space with educational resources such as lesson plans, teaching guides, or classroom management tools.
Tailored Preschool Classroom Layouts for Client Needs
At the heart of our approach to classroom design is a commitment to creating customized layouts to meet each client’s unique needs. The preschool classroom in the image reflects our thoughtful planning and tailored solutions, combining functionality, aesthetics, and child-centered principles to provide an optimal learning environment.
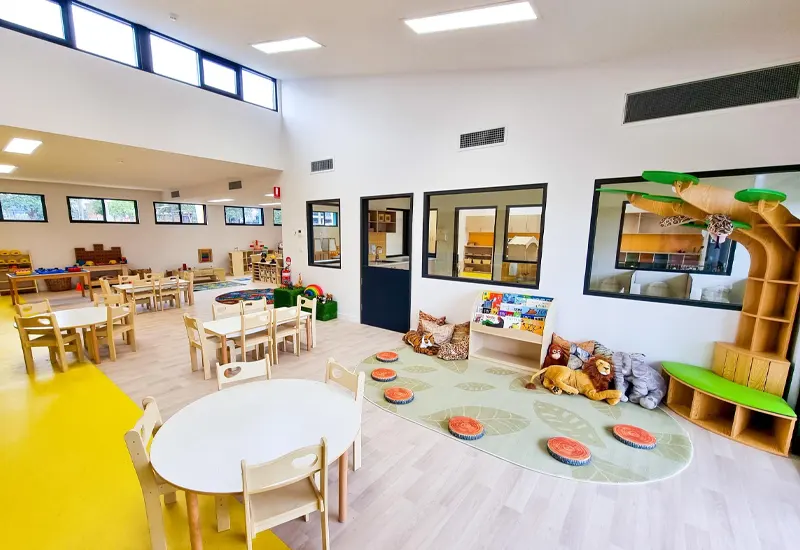

This preschool classroom layout is thoughtfully designed to promote a child-centered learning environment. It features open spaces for free movement, defined activity zones such as group tables, a cozy reading corner, and a play area for hands-on learning. Child-sized furniture ensures safety and accessibility, while natural lighting and elements like a tree-shaped bookshelf create a calming, engaging atmosphere. The layout balances functionality and aesthetics, encouraging independence, collaboration, and creativity, making it ideal for preschoolers’ development and exploration.
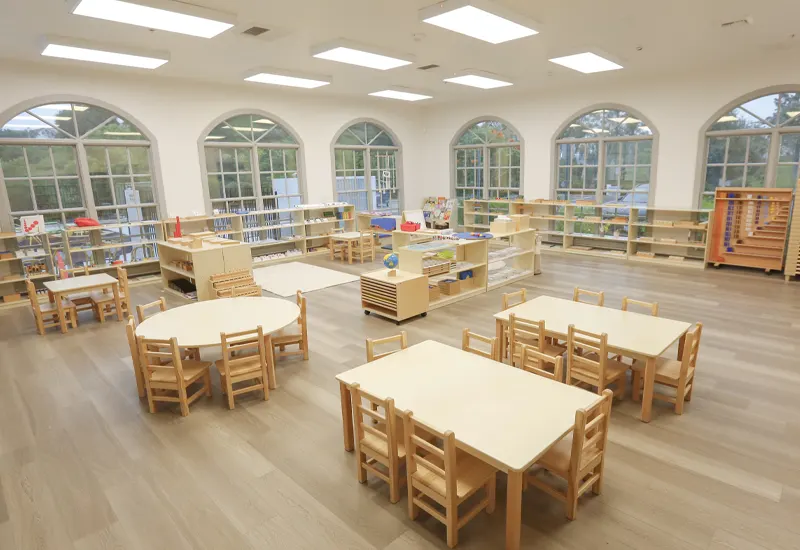
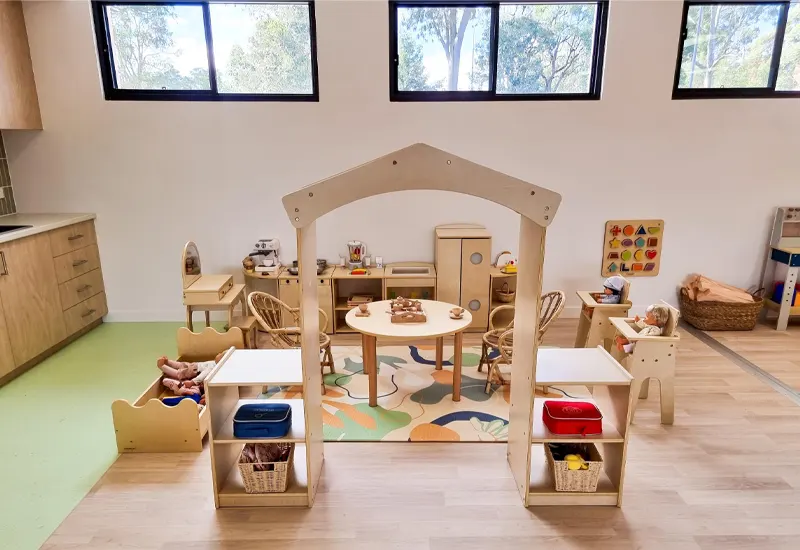
This preschool classroom layout showcases an open, well-organized design, emphasizing functionality and child-centered learning. The room is divided into distinct activity zones, including group tables for collaborative tasks, open shelving for easy access to materials, and clearly defined play and learning areas. The large windows provide ample natural light, creating a bright and inviting environment that enhances focus and engagement. The child-sized furniture ensures comfort and accessibility, fostering independence. The minimalist arrangement reduces clutter, promoting a calm, structured atmosphere for early childhood exploration and development. This layout perfectly balances aesthetics and practicality for optimal learning outcomes.
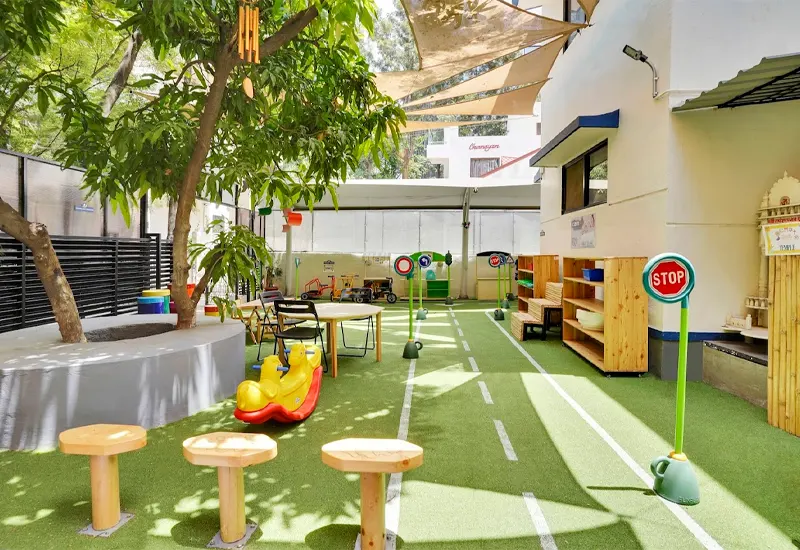
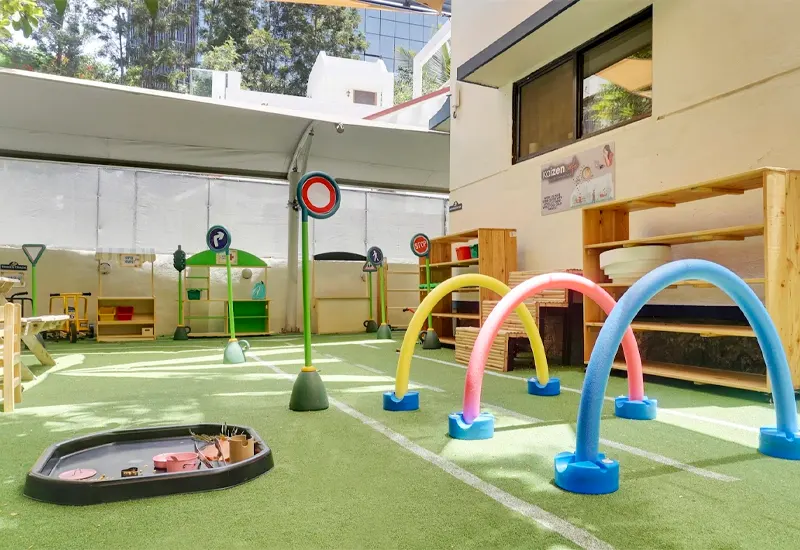
This outdoor preschool classroom layout seamlessly blends natural elements with interactive play zones to create a safe, engaging, and educational environment for young children. Featuring a mini-traffic system with road markings and signs, it encourages physical activity and real-world skill-building through imaginative play. Integrating a central tree provides shade and a connection to nature, while the soft artificial grass ensures safety during active exploration. Accessible storage and versatile furniture foster independence and adaptability, supporting activities like collaborative tasks, role-playing, and creative learning. This thoughtfully designed space promotes holistic development by combining functionality, creativity, and outdoor exploration.
Common Challenges in Classroom Layout Design
1. Limited Space and Maximizing Room Functionality
Limited space is one of the most frequent challenges in designing a preschool classroom layout. Many schools or daycare centers may not have large classrooms, so optimizing every inch of space for various activities is essential.
Maximizing Learning Zones
- Challenge: A small classroom often lacks the room to create multiple distinct learning areas, such as quiet zones, creative play areas, and group workspaces. This can make it difficult to accommodate the diverse activities children need for development.
- Soluzione: Use flexible furniture and multifunctional storage units that can easily be rearranged to create different activity zones. For instance, lightweight tables and chairs can be moved to make space for group activities or physical play. Vertical storage, such as wall-mounted shelves, can help free up floor space while keeping essential materials accessible.
Space for Movement
- Challenge: Preschool children need ample room to move, play, and explore, but limited space can hinder this natural urge.
- Soluzione: Incorporate open spaces in the middle of the classroom for physical play and movement. Consider a small preschool classroom layout that features activity zones along the perimeter of the room, allowing the center of the classroom to remain open for games and activities that require movement.
2. Balancing Safety and Aesthetics
Preschool classroom layout must balance the safety of young children and the space’s aesthetic appeal. While color, design, and decoration are important for creating a welcoming environment, safety should always take precedence.
Furniture Safety
- Challenge: Preschoolers are naturally curious and often engage in active play. The furniture in the classroom must be durable, non-toxic, and free from sharp edges to prevent injuries.
- Soluzione: Choose rounded, child-friendly furniture and fixtures. Additionally, opt for materials that are easy to clean and durable enough to withstand heavy use. Use non-toxic paints and finishes to ensure the safety of children.
Toys and Materials
- Challenge: Many toys and educational materials pose a choking hazard or contain harmful chemicals, making it difficult to find safe and engaging items.
- Soluzione: Prioritize age-appropriate, non-toxic, and durable materials for all toys and learning tools. Materials should be easy for children, with no small parts or sharp edges that could harm them. Regular safety inspections of toys and furniture should also be part of classroom maintenance.
3. Incorporating Technology without Overloading the Space
In today’s modern classrooms, technology plays an increasing role in early childhood education. However, integrating technology into a preschool classroom layout can present its challenges.
Too Much Screen Time
- Challenge: While technology can enhance learning, excessive screen time can lead to overstimulation and reduce hands-on learning opportunities for young children.
- Soluzione: Create a balance by designing tech-free zones encouraging tactile, play-based learning. When incorporating tech, ensure it supports learning goals, such as interactive educational games or storytelling apps, rather than entertainment-based screen time. Limit technology use to specific times and integrate it into existing learning activities.
Space for Technology Integration
- Challenge: For classrooms with limited space, finding room for technological tools like tablets, interactive whiteboards, and computers can be difficult.
- Soluzione: Use multifunctional furniture and mobile tech units that can be moved or hidden when not in use. A preschool classroom layout maker could design a space with a small tech station in one corner of the room, where students can access technology without it dominating the space.
4. Encouraging Independent Learning in Shared Spaces
Preschool children are at a stage where developing independence is key. However, in a shared classroom environment, encouraging independence without compromising supervision can be a challenge.
Managing Different Learning Styles
- Challenge: Children have diverse learning styles and preferences, and creating spaces catering to individual and group learning can be complex. Some children may need quieter, private spaces, while others may thrive in collaborative settings.
- Soluzione: Define specific activity areas that cater to different learning styles. For example, provide a reading nook for children who prefer solitary activities and a block-building area for those who prefer hands-on, collaborative learning experiences. Preschool classroom layout ideas should incorporate flexible spaces that allow children to choose their preferred learning style.
Maintaining Supervision
- Challenge: Ensuring all children are safely engaged while fostering independence can be difficult in larger classrooms with various learning centers.
- Soluzione: Arrange the classroom layout to allow clear sightlines across the room. This ensures that educators can supervise children effectively while they engage in independent activities. Consider seating arrangements that keep children within the teacher’s line of sight without stifling their independence.
5. Creating a Stimulating Yet Organized Environment
A preschool classroom layout must be visually stimulating and engaging but not overwhelming. Too many colorful decorations or a cluttered environment can cause overstimulation and anxiety in children.
Visual Overload
- Challenge: Over-decorating the classroom with bright colors, posters, or objects can distract children from their learning activities, making it hard for them to focus.
- Soluzione: Use colors strategically and focus on a cohesive color scheme that complements learning objectives. Soft, muted tones for certain areas and brighter colors for stimulating spaces like art or play can create a balanced environment. Ensure that decorations and displays are relevant to the learning experience and are changed periodically to maintain engagement without creating clutter.
Maintaining Organization
- Challenge: With so many toys, books, and educational tools, maintaining an organized classroom can be a logistical challenge.
- Soluzione: Invest in well-designed storage solutions, such as clear bins, baskets, and cubbies that allow children to see and access items easily. An effective preschool classroom floor plan layout should include ample storage space to keep learning materials organized and accessible.
6. Adapting to Diverse Needs and Preferences
Preschool classroom setups are diverse, and each child has unique needs based on their abilities, interests, and backgrounds. Designing a daycare classroom layout that meets the needs of all children can be challenging.
Inclusion of Special Needs Students
- Challenge: Incorporating children with special needs into a standard preschool classroom layout requires thoughtful planning. The space must be adaptable to provide additional support and resources for children with disabilities or learning challenges.
- Soluzione: Consider designing a preschool classroom layout that includes quiet spaces or areas with sensory-friendly elements, such as soft lighting or tactile materials. Ensure that furniture is adjustable and accessible for children with physical disabilities, and create additional spaces for one-on-one support when needed.
Cultural Sensitivity
- Challenge: Classrooms may include children from various cultural backgrounds, and it’s essential that the environment feels inclusive and welcoming for all students.
- Soluzione: Incorporate culturally diverse materials, books, and activities that reflect the children’s backgrounds and experiences. For example, display books with diverse characters, use multilingual labels for classroom items, and plan activities that highlight different cultural traditions.
7. Budget Constraints and Cost-Effective Solutions
Finally, budgetary constraints are a major consideration when designing a preschool classroom layout. Schools may have limited funding to invest in new furniture, materials, and technology.
Balancing Cost and Quality
- Challenge: The need for durable, high-quality furniture can clash with budget limitations.
- Soluzione: Prioritize key elements that impact learning outcomes, such as functional furniture, age-appropriate toys, and educational materials. Consider investing in versatile pieces that can serve multiple purposes. For example, stackable chairs, modular tables, and multi-use storage solutions can help save space and reduce costs while maintaining functionality.
Conclusione
In conclusion, the preschool classroom layout is not merely about arranging furniture; it’s about designing a space that promotes active learning, social development, and emotional well-being. By considering the specific needs of young children—such as providing spaces for quiet reflection and active play—you can create a dynamic environment that supports various learning styles and fosters independence.
A thoughtful preschool classroom layout encourages exploration, enhances interaction between children, and creates an atmosphere of safety and curiosity. When carefully planned, the layout becomes an integral part of the educational experience, allowing children to engage with materials and each other and their surroundings in meaningful ways.

