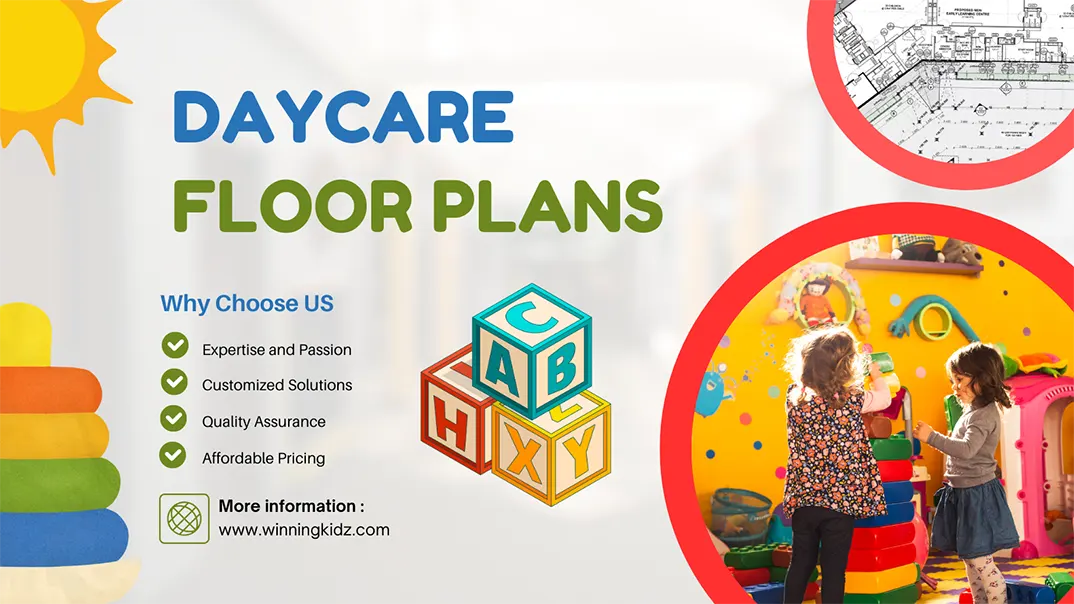Have you ever wondered how the layout of a daycare center can impact a child’s development? Can daycare floor plans affect how children interact, learn, and grow? What role does the space around them play in fostering creativity, safety, and educational success?
Creating an ideal daycare floor plan for early childhood education fosters a positive and enriching environment for young learners. The design of a daycare facility impacts not only the day-to-day operations but also the children’s developmental experiences. With the right layout, daycare centers can provide a space that promotes safety, creativity, and social interaction while ensuring that each child’s developmental needs are met.
When designing daycare floor plans, it is important to balance practicality with educational objectives. Whether for small, medium, or large centers, the layout should be flexible enough to meet the needs of all children while ensuring safety, accessibility, and optimal learning opportunities.
Why Well-Designed Daycare Floor Plans Are Essential for Early Learning?
A well-designed daycare floor plan is essential for creating a safe and supportive environment for young children. The layout plays a key role in ensuring safety, as it helps prevent accidents and allows caregivers to supervise all areas easily. Clear sightlines, well-placed furniture, and organized activity zones make the space safer and more accessible for children and staff. When safety is prioritized in the design, children can confidently explore, play, and learn.
In addition to safety, daycare floor plans promote child development by providing separate areas for different activities. Active play zones and quiet spaces for rest or focused tasks are essential for balancing energy and concentration. A well-organized space encourages independent and group activities, helping children learn through exploration and social interaction. The flexibility of the layout can also accommodate various activities throughout the day.

Finally, an efficient floor plan supports caregivers in managing the space effectively. Easy supervision and organized materials reduce distractions and make it easier for staff to engage with the children. A clutter-free, well-structured space allows caregivers to focus on teaching and interacting with the children, creating a positive environment for everyone.
Comprehensive Design Principles for Daycare Floor Plans
Creating an effective daycare floor plan is about more than arranging furniture—it’s about building an environment where children can learn, play, and grow safely, while staff and families feel supported. A well-thought-out design balances safety, function, and comfort, ensuring that every square foot contributes to a positive childcare experience.
When planning your daycare layout, consider the following key principles:
- Safety and Regulatory Standards Compliance
- Dedicated Activity Zones for Learning, Play, and Rest
- Clear Supervision Lines and Smooth Traffic Flow
- Healthy Indoor Environment with Natural Light and Ventilation
- Child-Sized, Sturdy, and Flexible Furniture
- Efficient Organization and Accessible Storage Solutions
- Inclusive Design with Universal Accessibility Features
- Optimal Space Utilization for Multi-Purpose Use
- Capacity and Staffing-Oriented Space Planning
- Safe and Functional Kitchen and Food Service Areas
By focusing on these principles, you’ll create a space that is not only functional and compliant but also welcoming and adaptable. The goal is to provide a supportive environment where children thrive, teachers work effectively, and parents feel confident in the quality of care.
Incorporate Key Zones in Your Daycare Floor Plan
A practical daycare layout isn’t one-size-fits-all. The size of your facility, your educational philosophy, and the needs of your community will all influence how your space is used. What follows is a set of recommended functional zones that form the foundation of a well-organized, child-focused environment. Think of them as building blocks—you can adjust, combine, or expand these zones to fit your unique vision and space.
Welcome and Reception Zone
The entry point should be organized for smooth drop-off and pick-up routines. It should convey warmth, trust, and order. This area includes:
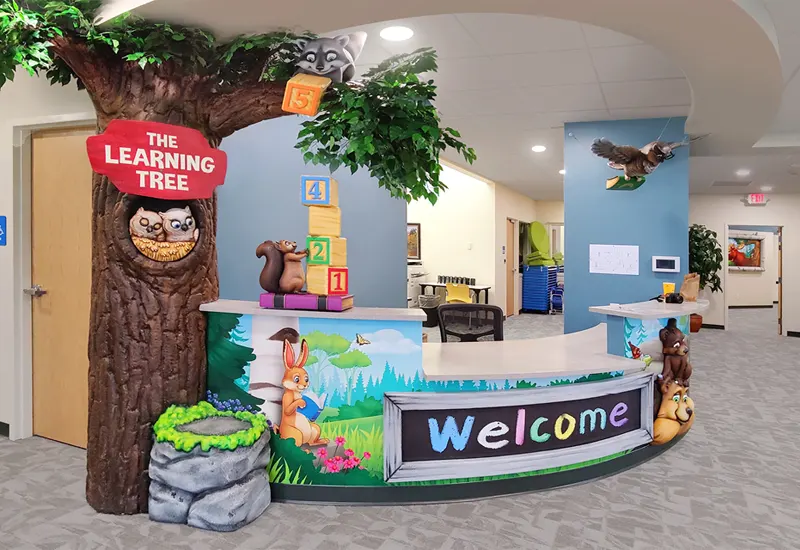
- Secure check-in/check-out system
- Parent seating area
- Notice boards for announcements
- Storage for children’s belongings
It sets the tone for professionalism and safety from the moment families walk in.
Learning and Activity Zone
This multifunctional area forms the academic and social heart of your daycare. Rather than being rigid, this space can be divided into activity-based sub-zones:
- Reading nook
- Art and craft corner
- Puzzle and logic game area
- STEM table with building blocks or simple science kits
Each mini-zone within the learning area should be visually defined and easily supervised.
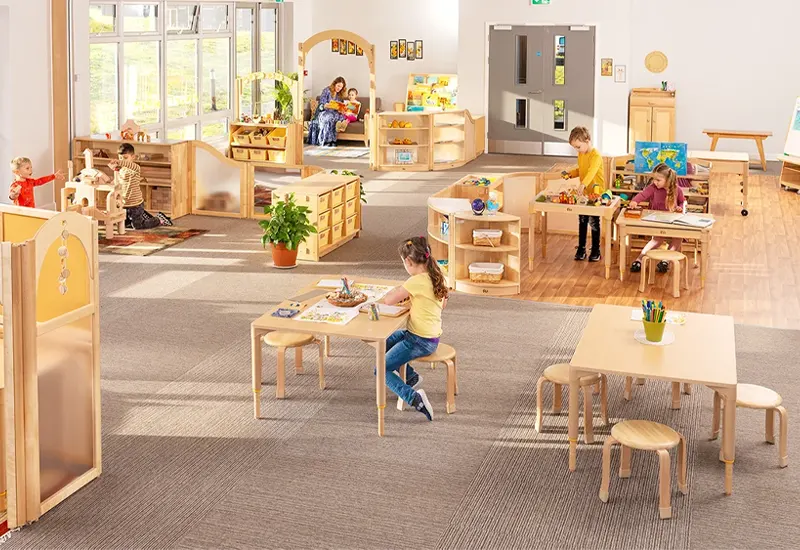
Calming and Nap Area
Children need moments of calm amid the excitement. This zone is used for nap time or simply as a calming area to unwind:

- Sleeping mats or cots
- Calm lighting and neutral colors
- Soothing music or a white noise option
- Cozy elements like soft pillows and plush toys
Design this space with minimal foot traffic to maintain tranquility.
Creative Arts and Sensory Zone
Creativity and sensory play support emotional expression and cognitive development. A messy, exploratory zone like this benefits from durable materials and washable finishes:
- Easels, paints, and drawing tools
- Sensory bins (sand, water, foam, rice)
- Clay or dough tables
- Tactile boards or light panels
Storage should be within reach of both children and staff, making transitions smooth.
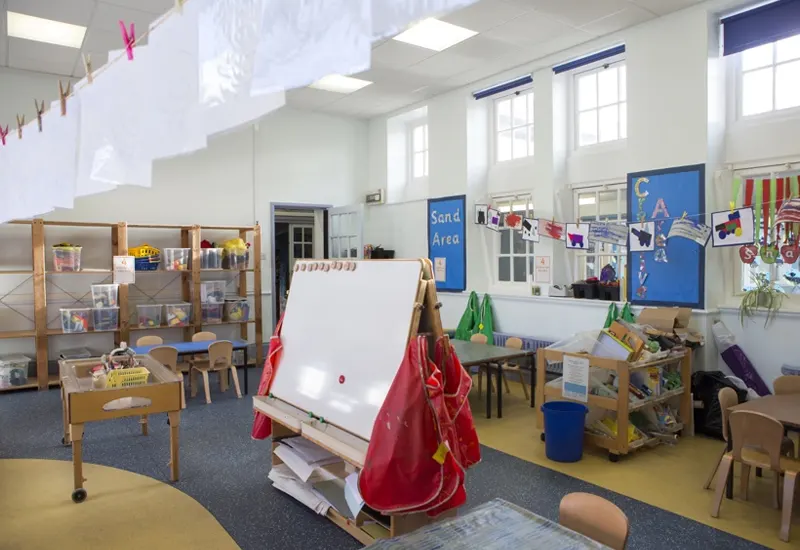
Dramatic Play and Role-Play Zone
Here, children take on roles, test boundaries, and express their imaginations. Whether they’re pretending to be doctors, chefs, or astronauts, role-play encourages empathy and narrative thinking:
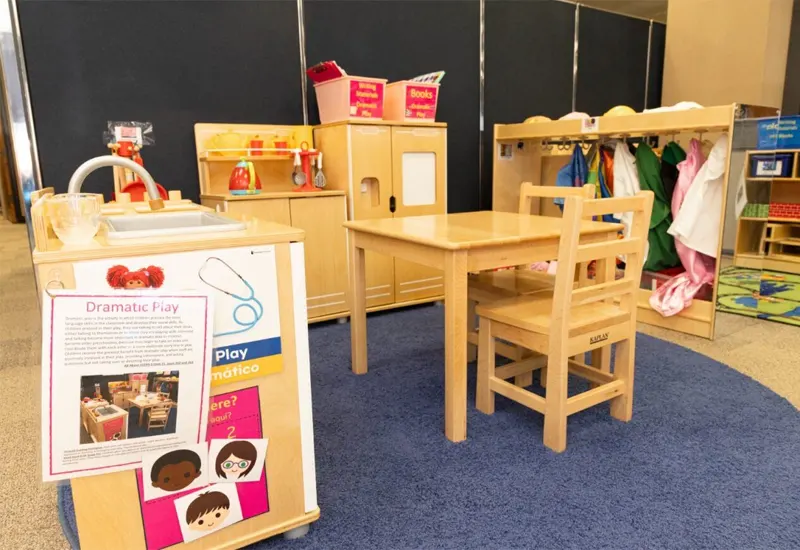
- Dress-up racks and costumes
- Mini kitchen sets, market stalls, or tool benches
- Dolls, puppets, and props
- Small-scale furniture (playhouse, doctor’s office setup)
Change themes periodically to keep them fresh and inspiring.
Gross Motor Play Zone (Indoor Active Play)
Not all movement happens outdoors. This zone supports physical activity when space or weather limits outdoor play:
- Soft climbing structures or foam blocks
- Ball pits or movement tunnels
- Indoor tricycles or push toys
- Mats for tumbling or dance
Safety is critical—ensure shock-absorbing flooring and sufficient space between equipment.

Dining and Nutrition Zone
Children need a comfortable, hygienic space for meals and snacks. This area should be easy to clean and located near the kitchen, if possible. Key elements.

- Child-sized tables and chairs
- Non-slip, easy-to-clean flooring
- Storage for utensils and meal prep items
- Allergen-aware storage and safety signage
Sanitation is critical here—consider antimicrobial surfaces and proper waste disposal.
Hygiene and Bathroom Zone
Cleanliness promotes health and independence. Whether diapering or toilet training, this zone should be:
- Outfitted with child-height sinks and toilets
- Equipped with changing tables and sanitary bins
- Stocked with supplies and clear signage
This area needs to meet both convenience and health code standards.
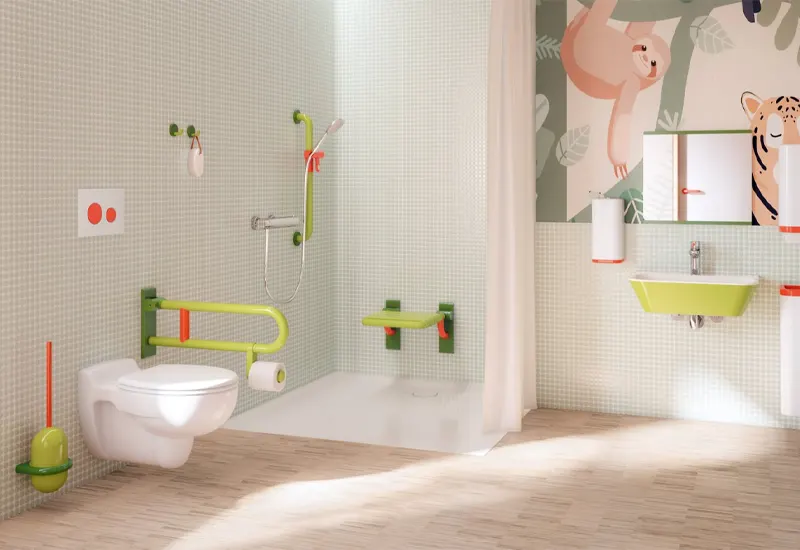
Staff and Administration Area
Don’t forget your team. Provide a comfortable, private zone for staff breaks, planning, and administration:
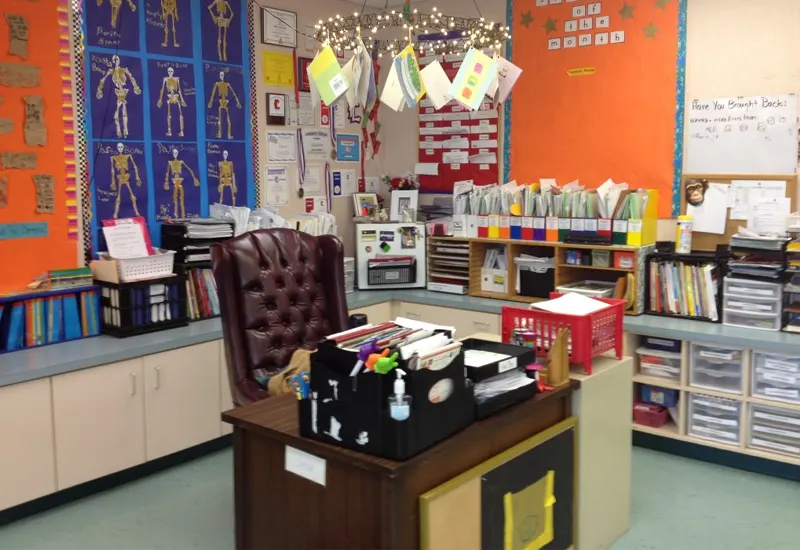
- Lockable storage for personal items
- Workspace with computer and phone access
- Planning boards and secure file storage
Supporting staff well helps them better support the children.
Designing a daycare classroom requires balancing safety, learning, and daily routines. Winning Kidz offers full-service classroom design with tailored layouts and 3D renderings. Our team ensures every space supports child development, teacher efficiency, and long-term use.

A strong daycare floor plan needs the right furniture. Winning Kidz provides a complete checklist covering tables, chairs, storage, nap cots, and activity centers. This guarantees your plan is practical, functional, and fully equipped.
Daycare facilities must meet strict safety and licensing standards. Winning Kidz integrates safe spacing, rounded-edge furniture, non-toxic materials, and evacuation routes directly into your floor plan to protect children and ensure compliance.
Efficient layouts make supervision and daily activities easier. Winning Kidz analyzes your floor plan to optimize classroom sizes, storage placement, and pathways. The result is a calm, organized space that supports learning and play.
Daycare Floor Plans by Size with Case Examples
Small Daycare Floor Plans (1-20 children)
When designing a floor plan for a small daycare serving 1-20 children, it’s essential to make the most of the limited space while ensuring a safe, comfortable, and engaging environment. Here are some tips for designing small daycare spaces:
Tips for Small Daycare Floor Plans
- Open Layout: Use an open layout to maximize available space and create a flexible environment. Divide spaces using furniture or low partitions, allowing room for movement while maintaining separate areas for different activities.
- Compact Furniture: Invest in space-saving, functional, and child-friendly furniture. Modular tables and stackable chairs can help keep the space organized and adaptable for various activities.
- Activity Zones: Even with limited space, create distinct zones for play, learning, and quiet time. Use rugs, furniture arrangements, or visual cues like color schemes to define each area.
- Storage Solutions: Make sure storage is easily accessible and well-organized. Cubbies, wall-mounted shelves, or multi-purpose furniture can help keep the space tidy while offering ample storage for toys and educational materials.
Examples of Small Daycare Floor Plans:
- Play Area: A small, open space with soft mats and age-appropriate toys.
- Learning Zone: A quiet corner with bookshelves and a reading nook.
- Rest Area: Comfortable, quiet space for napping with small cots or mats.
- Storage: Wall-mounted shelves or cabinets for toys and supplies.
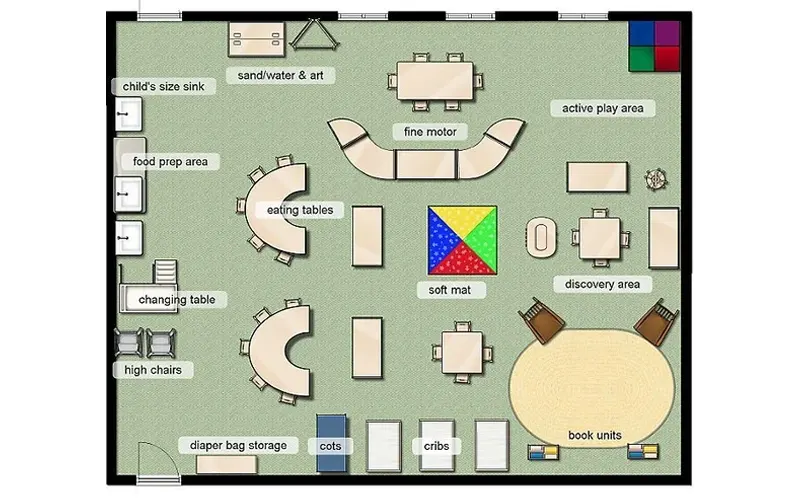
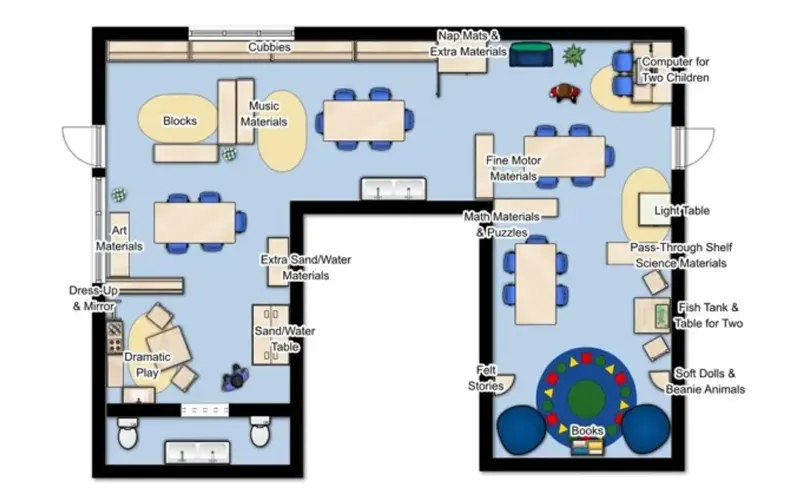
Send us a message if you have any questions or request a quote. Our experts will give you a reply within 48 hours and help you select the right product you want.
Medium Daycare Floor Plans (20-50 Children)
Medium-sized daycare centers have a bit more space to work with, allowing for designated areas for different age groups and activities. Here are some tips for creating an efficient floor plan for a medium daycare:
Tips for Medium Daycare Floor Plans:
- Separate Age Groups: Create specific rooms or areas for different age groups to ensure each group has the appropriate space and resources. Consider separating infants, toddlers, and preschoolers to cater to their unique needs.
- Flexible Spaces: Design flexible rooms that are easily adapted for different activities, such as play, learning, or arts and crafts. Moveable partitions and furniture are essential for creating multi-purpose spaces.
- Supervision and Safety: Ensure that staff can supervise children across all areas. Maintain clear sightlines and avoid too many enclosed spaces that might hinder visibility.
- Outdoor Access: Include easy access to outdoor play areas so children can benefit from physical activity, nature exploration, and fresh air.
Examples of Medium Daycare Floor Plans:
- Infant Room: Quiet space with cribs, comfortable caregiver seating, and sensory activities.
- Toddler Room: Open play area with soft toys, climbing structures, and child-sized furniture.
- Preschool Room: A more structured area with tables for group activities, learning materials, and art stations.
- Outdoor Area: A safe, enclosed outdoor space for physical play with swings, slides, and nature elements.
- Staff Area: A dedicated space for staff breaks and meetings, with storage for materials and supplies.
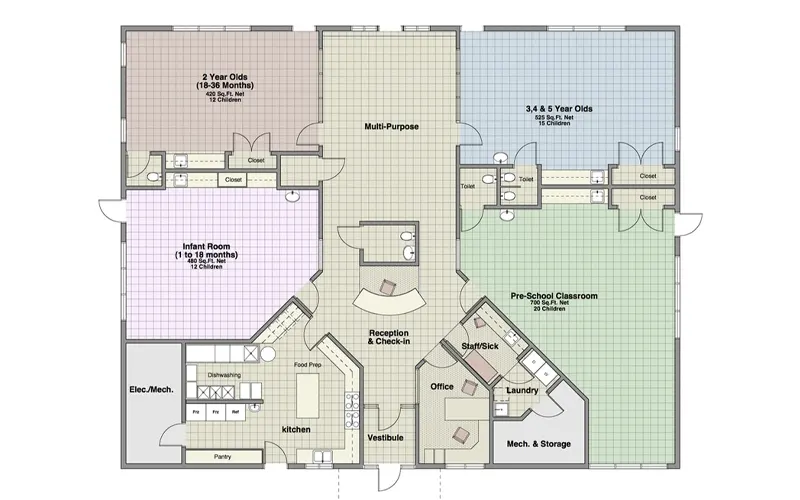
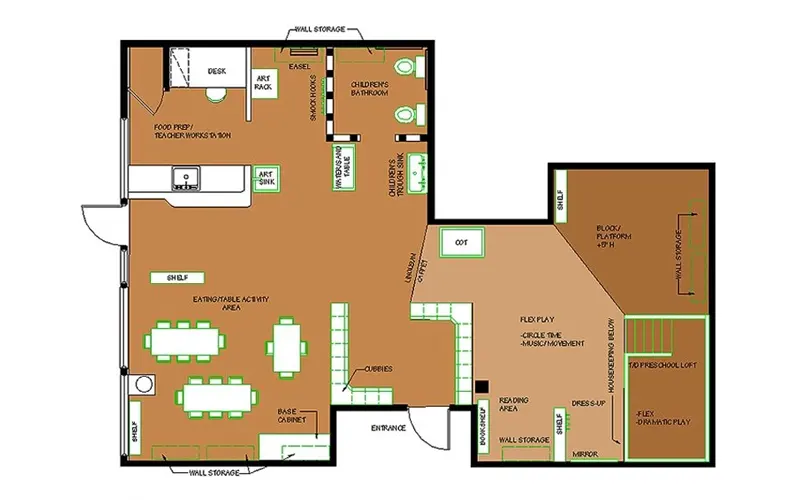
Large Daycare Floor Plans (more than 50 Children)
For larger daycare centers serving more than 50 children, daycare floor plans must be well-organized and efficient to accommodate the increased number of children, staff, and activities. Here are some tips for designing a large daycare floor plan:
Tips for Large Daycare Floor Plans:
- Defined Zones: Divide the space into well-defined zones for different age groups, activities, and staff areas. Consider creating separate sections for infants, toddlers, preschoolers, and school-age children to ensure each group has a tailored environment.
- Multiple Play Areas: Include various play areas, both indoor and outdoor, to allow children to move around and engage in different activities. These spaces should be safe, spacious, and diverse to foster physical and social development.
- Efficient Staff Spaces: Designate staff rooms, restrooms, and meeting areas separate from children’s spaces. Ensure that staff can move around easily and maintain supervision over the children.
- Security and Flow: Ensure the space’s flow allows staff to monitor children easily. Secure entry points and a designated reception area are essential for safety and convenience.
Examples of Large Daycare Floor Plans:
- Infant and Toddler Rooms: There are separate rooms for younger children with cribs, changing tables, and soft play areas.
- Preschool and School-Age Rooms: Classrooms for group learning, creative play, and structured activities.
- Multiple Play Zones: There are several indoor play areas with age-appropriate equipment, such as climbing walls, slides, and sensory stations.
- Outdoor Area: An ample, well-equipped outdoor space for physical activity and exploration, with shaded areas and diverse play equipment.
- Staff and Administrative Areas: Staff lounges, storage areas, and administration offices away from children’s spaces.
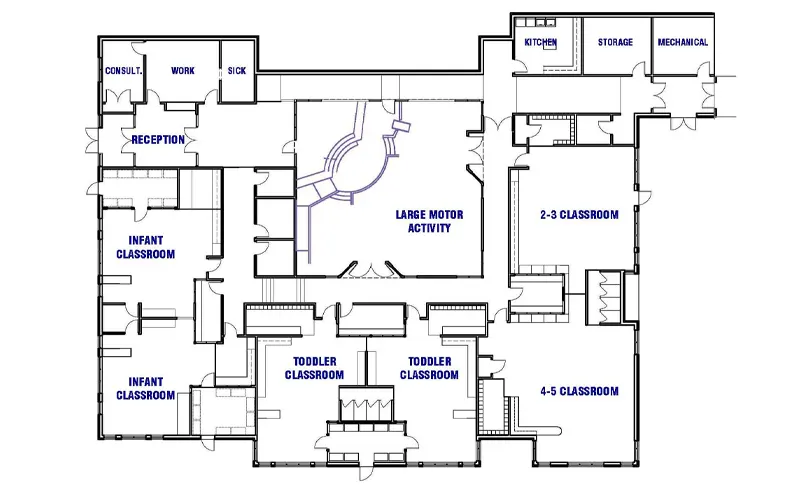

Daycare Floor Plans by Educational Philosophy
Creativity can play a significant role in shaping an enriching environment for children when designing daycare floor plans. Creative layout solutions ensure functionality and enhance the learning experience by aligning with specific educational philosophies. Below are three creative layout approaches for daycare floor plans that focus on child development and foster a positive atmosphere:
Montessori Classroom Layout
The Montessori method focuses on independent learning, self-direction, and hands-on experiences. The Montessori classroom layout reflects these principles by providing a structured yet flexible environment that encourages exploration and discovery. Here’s how you can apply this approach in your daycare:
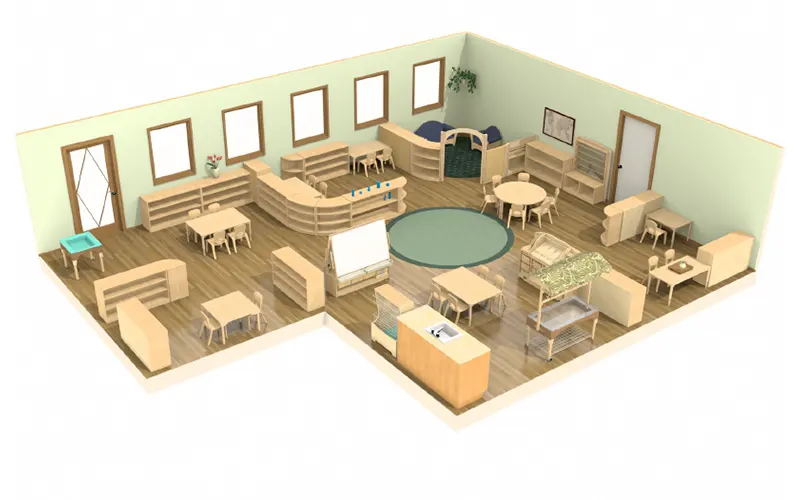
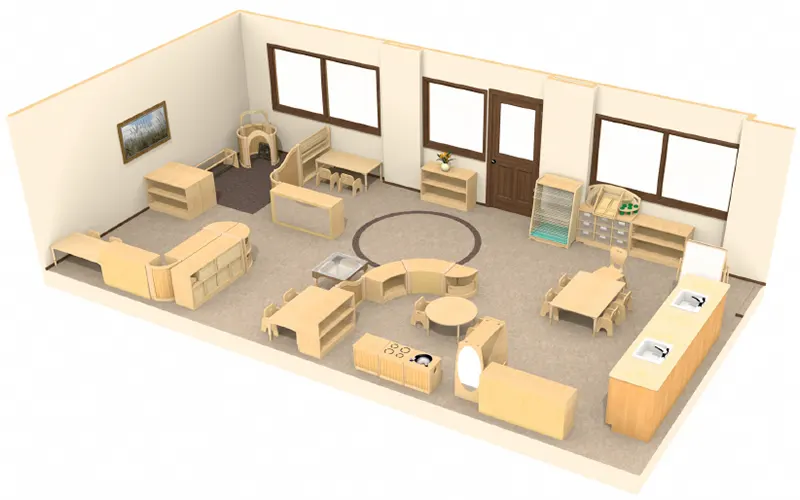
- Open, Flexible Spaces: The Montessori classroom features open spaces that allow children to choose their activities. Classrooms are often organized into areas for specific types of learning, such as language, math, and sensory activities. Children can move freely between these areas, choosing activities based on their interests and developmental stage.
- Child-Sized Furniture: Montessori classrooms are filled with furniture sized for children. Small tables, chairs, and storage units are accessible to children, empowering them to be independent and manage their own space.
- Learning Materials on Low Shelves: Materials are placed on low shelves that are easily accessible to children, allowing them to select, use, and return items independently. These materials are typically simple, natural, and designed for open-ended learning.
- Calm, Organized Atmosphere: The space is organized to be calm and visually appealing, with neutral colors, natural materials, and minimal distractions. This helps children stay focused and engaged in their activities.
Reggio-Inspired Classrooms Layout
The Reggio Emilia approach strongly emphasizes creativity, collaboration, and the role of the environment as the “third teacher.” In Reggio-inspired classrooms, the layout promotes exploration, communication, and the expression of ideas. Here’s how to apply this philosophy to your daycare:
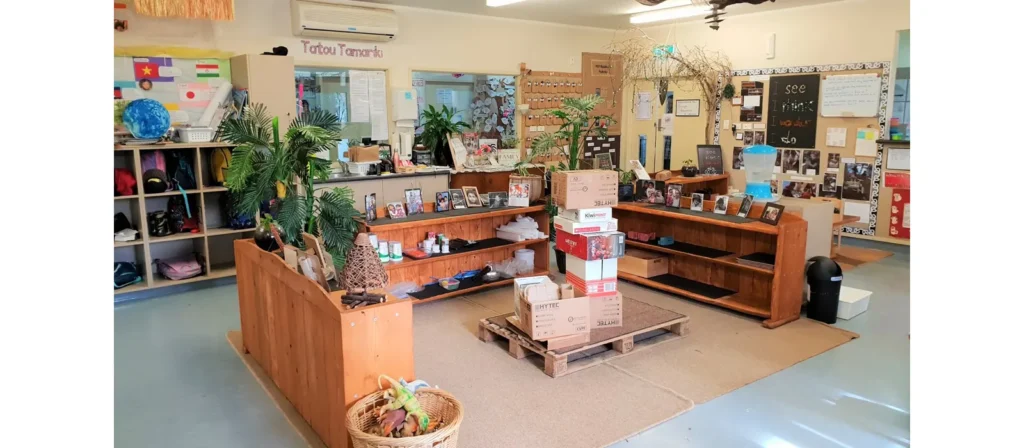
- Collaborative Spaces: Reggio-inspired classrooms are organized to encourage collaboration and interaction. Spaces are designed with small group work in mind, where children can engage in projects together. Group tables, open floor space, and areas for shared experiences foster teamwork and social skills.
- Project-Based Learning Areas: Classrooms are often divided into areas that support project-based learning, where children can explore themes through hands-on activities. These areas can include art studios, sensory play zones, and materials for building or creating.
- Natural Light and Transparent Materials: Reggio-inspired classrooms often feature large windows that flood the space with natural light. Transparent materials like glass and clear plastic create an open, inviting atmosphere, promoting curiosity and a connection with nature.
- Display of Children’s Work: Children’s artwork is prominently displayed around the room, celebrating their creativity and giving them a sense of pride and ownership over their space. This also encourages reflection and discussion about their work.
Online Tools for Creating Daycare Floor Plans
Designing an effective preschool floor plan doesn’t have to be complicated. Several online tools can help visualize layouts and optimize space. Here are some of the best tools available:
| Tool | Ease of Use | Cost | Best For |
|---|---|---|---|
| RoomSketcher | Beginner-friendly | Free (limited features) or Paid (Premium plan) | Simple and professional floor plans |
| SketchUp | Intermediate to advanced | Free (basic version) or Paid (Pro version) | Complex 3D models, high-detail layouts |
| Floorplanner | Beginner-friendly | Free (limited features) or Paid | Quick and simple floor plan creation |
| SmartDraw | Intermediate | Paid (with free trial) | Professional, precise, and detailed layouts |
- RoomSketcher: A user-friendly tool that allows you to create 2D and 3D daycare layouts with custom furniture placement.
- SketchUp: A professional design tool that provides detailed 3D modeling for a more realistic visualization of daycare spaces.
- Floorplanner: A simple drag-and-drop tool that helps create daycare layouts with an easy-to-use interface.
- SmartDraw: An excellent option for generating daycare floor plans, offering a variety of templates and customization features.
These tools allow daycare owners to experiment with different layouts before finalizing their design, ensuring efficiency, safety, and functionality.
Why Choose Us for Your Daycare
At Winningkidz, we provide high-quality daycare furniture and custom floor plan solutions that prioritize safety, functionality, and child development. Our expertise in designing daycare spaces ensures:
- Ergonomic and child-friendly furniture that promotes learning and comfort.
- Custom daycare layouts that optimize space and create an engaging environment.
- High-quality, affordable solutions tailored for small, medium, and large daycare centers.
Let us help you design the perfect daycare floor plan and select the best furniture. Contact us today for a free consultation!

